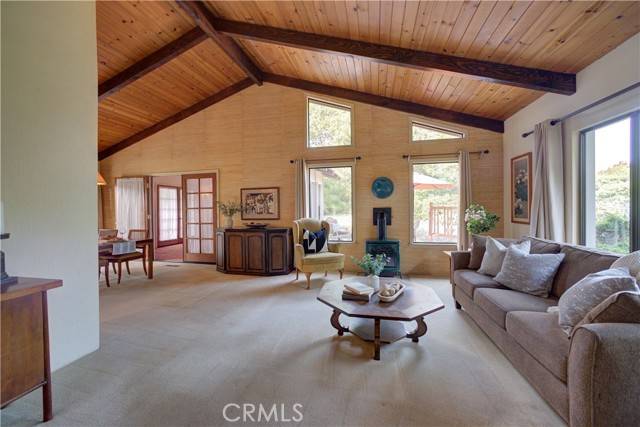3 Beds
3 Baths
2,211 SqFt
3 Beds
3 Baths
2,211 SqFt
Key Details
Property Type Single Family Home
Sub Type Detached
Listing Status Contingent
Purchase Type For Sale
Square Footage 2,211 sqft
Price per Sqft $429
MLS Listing ID PI25087010
Style Detached
Bedrooms 3
Full Baths 2
Half Baths 1
HOA Y/N No
Year Built 1975
Lot Size 1.000 Acres
Acres 1.0
Property Sub-Type Detached
Property Description
Tucked beneath the canopy of majestic oak trees, this beautifully designed split-level home offers a rare sense of privacy and tranquility on a serene 1- acre lot on a peaceful cul-de-sac. With 2,211 square feet of thoughtfully arranged living space, the home blends warmth, functionality, and timeless charm. Surrounded by nature and just moments from Nipomo Regional Park and the Native Garden, youll have easy access to miles of sandy trails winding through oak forest, ideal for peaceful walks and connecting with the natural world. At home, the setting is just as magical: owls, quail, and bunnies are frequent visitors to the yard, drawn in by the mature oaks and natural landscaping that frame this quiet retreat. Inside, the main level welcomes you with vaulted wooden ceilings and a spacious living room warmed by a Vermont Castings natural gas stove. The adjoining kitchen offers generous storage, a center island, and a custom range hoodperfect for everyday cooking and entertaining. The bright casual dining area opens seamlessly to the outdoor patio through sliding glass doors, inviting indoor-outdoor living. Just beyond the kitchen, a formal dining room offers a more refined space for hosting dinner parties or special occasions, with direct access to both the front and back patiosenhancing the homes natural flow and connection to its beautiful surroundings. The lower level features a cozy den with its own fireplace and backyard accessideal for movie nights or relaxed evenings at home. This level also includes a convenient half bath, laundry area, and direct entry to the attached garage. Upstairs, youll find two generous bedrooms with built-in features and a spacious primary suite complete with an ensuite bath featuring a tub and shower surround. Set among lush, established landscaping and framed by a circular driveway and mature oaks, this home captures the essence of serene Central Coast living. With natural beauty all around, thoughtful design inside, and the peacefulness of the countryside just minutes from town, this is the perfect retreat to come home to.
Location
State CA
County San Luis Obispo
Area Nipomo (93444)
Zoning RS
Interior
Heating Natural Gas
Flooring Carpet, Linoleum/Vinyl, Tile
Fireplaces Type FP in Living Room, Den, Gas
Equipment Dishwasher, Disposal, Dryer, Refrigerator, Washer
Appliance Dishwasher, Disposal, Dryer, Refrigerator, Washer
Laundry Laundry Room, Inside
Exterior
Exterior Feature Stucco, Wood
Parking Features Garage
Garage Spaces 2.0
Fence Chain Link, Wood
Utilities Available Electricity Connected, Natural Gas Connected, Water Connected
View Neighborhood, Trees/Woods
Roof Type Composition,Shingle
Total Parking Spaces 2
Building
Story 2
Lot Size Range 1+ to 2 AC
Sewer Conventional Septic
Water Public
Level or Stories 3 Story
Others
Miscellaneous Rural
Acceptable Financing Cash, Conventional, Cash To New Loan
Listing Terms Cash, Conventional, Cash To New Loan
Special Listing Condition Standard

"My mission as your Realtor is to build trust-based relationships and exceed your expectations, ensuring a seamless and rewarding real estate experience."






