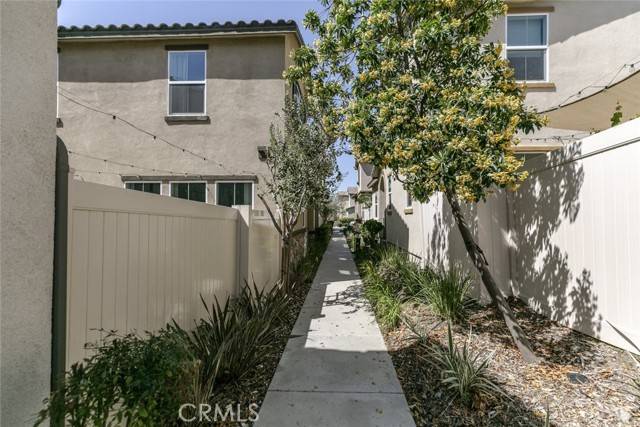4 Beds
3 Baths
2,431 SqFt
4 Beds
3 Baths
2,431 SqFt
OPEN HOUSE
Sun May 04, 12:00pm - 2:00pm
Key Details
Property Type Townhouse
Sub Type Townhome
Listing Status Active
Purchase Type For Sale
Square Footage 2,431 sqft
Price per Sqft $361
MLS Listing ID GD25095201
Style Townhome
Bedrooms 4
Full Baths 3
HOA Fees $257/mo
HOA Y/N Yes
Year Built 2017
Lot Size 0.430 Acres
Acres 0.4303
Property Sub-Type Townhome
Property Description
Welcome to this beautifully upgraded 4-bedroom, 3-bathroom home spanning 2,451 square feet in the prestigious Five Knoll Community. This two-story residence combines contemporary comfort, energy efficiency, and access to a variety of sought-after community amenities Inside, you are greeted by an expansive open-concept layout enhanced by wide plank flooring, recessed lighting, and abundant natural light throughout. The gourmet kitchen is equipped with a large center island, sleek quartz countertops, dark wood cabinetry, and stainless steel appliances, creating the perfect hub for everyday living or entertaining. Upstairs, enjoy a spacious loft ideal for a media room, home office, or play area. Each bedroom is generously sized, while the well-appointed bathrooms feature modern finishes and ample storage. The primary suite includes a large walk-in closet and a private bath with dual vanities and a separate soaking tub. Additional highlights include a dedicated laundry room with built-in shelving, paid off solar panels, and direct access to a private backyard retreat. Residents also enjoy access to an association pool, spa, playground, and nearby parks, all within a well-maintained community setting. Welcome Home!
Location
State CA
County Los Angeles
Area Santa Clarita (91350)
Zoning SCUR3
Interior
Interior Features Bar, Recessed Lighting
Cooling Central Forced Air
Flooring Carpet, Linoleum/Vinyl, Tile
Equipment Microwave, Refrigerator, Gas Oven, Gas Range
Appliance Microwave, Refrigerator, Gas Oven, Gas Range
Laundry Inside
Exterior
Garage Spaces 2.0
Pool Below Ground, Association
Total Parking Spaces 2
Building
Lot Description Sidewalks
Story 2
Sewer Public Sewer
Water Public
Level or Stories 2 Story
Others
Monthly Total Fees $257
Miscellaneous Suburban
Acceptable Financing Cash, Conventional, Cash To New Loan
Listing Terms Cash, Conventional, Cash To New Loan
Special Listing Condition Standard

"My mission as your Realtor is to build trust-based relationships and exceed your expectations, ensuring a seamless and rewarding real estate experience."





