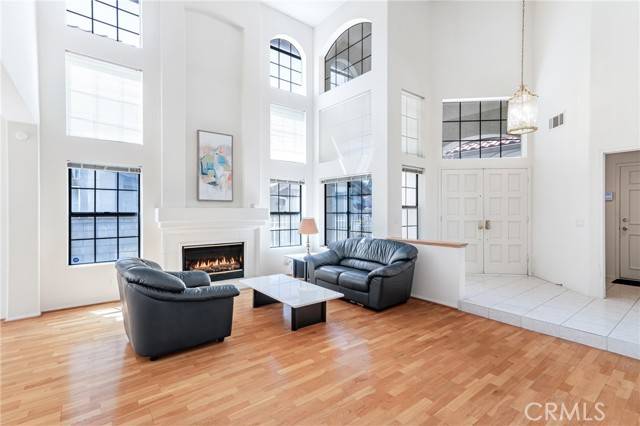5 Beds
3 Baths
2,935 SqFt
5 Beds
3 Baths
2,935 SqFt
OPEN HOUSE
Sat May 31, 3:00pm - 5:30pm
Sun Jun 01, 3:30pm - 5:30pm
Key Details
Property Type Single Family Home
Sub Type Detached
Listing Status Active
Purchase Type For Sale
Square Footage 2,935 sqft
Price per Sqft $476
MLS Listing ID TR25111919
Style Detached
Bedrooms 5
Full Baths 3
HOA Y/N No
Year Built 1991
Lot Size 5,750 Sqft
Acres 0.132
Property Sub-Type Detached
Property Description
Location, Location, Location! This very well maintained North Chino Hills property has 5 bedrooms, 3 bathrooms (1 bedroom 1 bath downstairs), plus a bonus loft upstairs, and 3 car garage. Double front doors lead to a welcoming entry. High ceiling extends to the living room with fireplace and plenty of natural light. Formal dining room with custom chandelier. Family room also has high ceiling, fireplace, plus a wet bar. Kitchen with tile counter tops, center island, breakfast nook, built-in microwave, oven, 5 burner stove top, dishwasher and kitchen hood. Downstairs also features a bedroom/office. Upstairs has 4 bedrooms plus a bonus room. Primary bedroom with vaulted ceiling and a walk-in closet. Enjoy the beautiful canyon and hills views from the primary private balcony. Primary bathroom has dual sinks, bathtub and separate shower. Main level laundry room with storage. Other features include laminated floor in the living room, formal dining room, family room and downstairs bedroom, tiles in kitchen and bathrooms, carpet in upstairs bedrooms. Custom chandeliers, recessed lights. Completely new roof with new underlayment and tiles, new epoxy garage flooring. Plenty of trees and flowers. Peaceful and quiet back yard with rolling hills views. One of the best locations, Walking distance to National Blue Ribbon Award Country Springs Elementary. English Springs Park is nearby. Close to City facilities and shopping centers.
Location
State CA
County San Bernardino
Area Chino Hills (91709)
Interior
Cooling Central Forced Air
Fireplaces Type FP in Living Room
Exterior
Garage Spaces 3.0
View Mountains/Hills, Panoramic
Total Parking Spaces 3
Building
Lot Description Sidewalks
Story 2
Lot Size Range 4000-7499 SF
Sewer Public Sewer
Water Public
Level or Stories 2 Story
Others
Monthly Total Fees $92
Acceptable Financing Cash, Cash To New Loan
Listing Terms Cash, Cash To New Loan
Special Listing Condition Standard

"My mission as your Realtor is to build trust-based relationships and exceed your expectations, ensuring a seamless and rewarding real estate experience."






