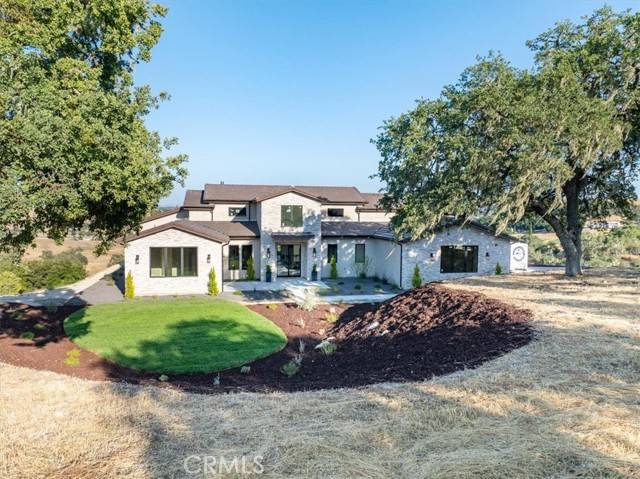4 Beds
4 Baths
3,597 SqFt
4 Beds
4 Baths
3,597 SqFt
Key Details
Property Type Single Family Home
Sub Type Detached
Listing Status Active
Purchase Type For Sale
Square Footage 3,597 sqft
Price per Sqft $806
MLS Listing ID NS25121207
Style Detached
Bedrooms 4
Full Baths 3
Half Baths 1
HOA Fees $450/mo
HOA Y/N Yes
Year Built 2025
Lot Size 1.980 Acres
Acres 1.98
Property Sub-Type Detached
Property Description
Welcome to refined luxury in the heart of Santa Ysabel Ranch Estates, one of the Central Coasts most prestigious gated communities. Set on a private parcel with access to walking trails, tennis courts, a seasonal creek, and 24-hour gated security, this brand-new 3,597 sq. ft. custom home offers unmatched craftsmanship, design, and comfort. From the moment you step inside, you will notice the thoughtful attention to detail with custom cabinetry throughout, high-end appliances including a Wolf range and Thermador refrigerator, and a spacious kitchen island that anchors the chef-inspired kitchen. A microwave drawer, wine fridge, and expansive walk-in pantry complete the entertainers dream setup. With 4 bedrooms and 3.5 baths, the home includes a luxurious primary suite with a spa-style bathroom and generous walk-in closet. The versatile floor plan also features a dedicated office, formal dining room, family room, and a laundry room, all finished with elevated materials and timeless design elements. An attached 3-car garage provides both convenience and storage, rounding out this impeccable residence where every element from the layout to the finishes, reflects a commitment to quality and luxury. This is Santa Ysabel Ranch living at its finest.
Location
State CA
County San Luis Obispo
Area Templeton (93465)
Zoning SFR
Interior
Interior Features Pantry
Cooling Central Forced Air
Fireplaces Type FP in Living Room
Equipment Dishwasher, Disposal
Appliance Dishwasher, Disposal
Laundry Inside
Exterior
Parking Features Garage - Three Door
Garage Spaces 3.0
Utilities Available Electricity Connected, Water Connected
View Panoramic, Trees/Woods
Total Parking Spaces 3
Building
Story 1
Sewer Conventional Septic
Water Well
Level or Stories 1 Story
Others
Monthly Total Fees $450
Miscellaneous Rural
Acceptable Financing Cash, Cash To New Loan
Listing Terms Cash, Cash To New Loan
Special Listing Condition Standard
Virtual Tour https://trimotionmedia.hd.pics/1755-Burnt-Rock-Way/idx

"My mission as your Realtor is to build trust-based relationships and exceed your expectations, ensuring a seamless and rewarding real estate experience."






