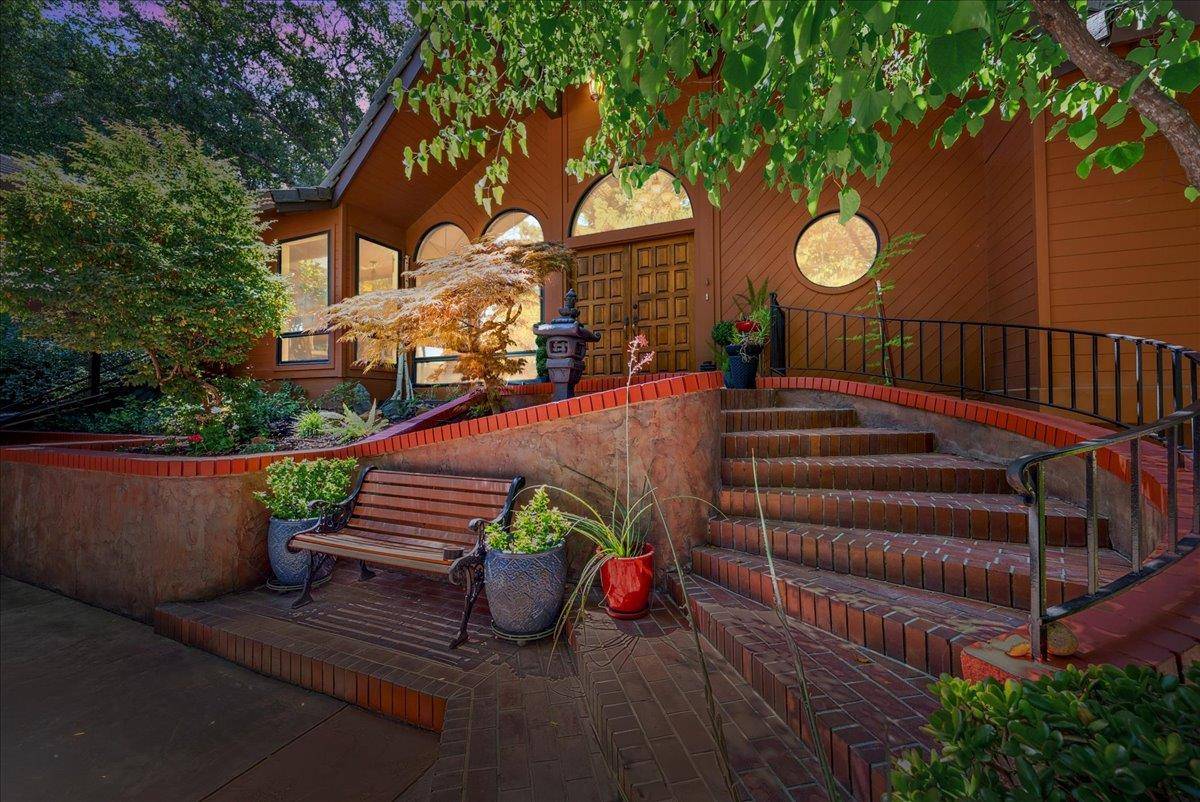4 Beds
4 Baths
4,083 SqFt
4 Beds
4 Baths
4,083 SqFt
Key Details
Property Type Single Family Home
Sub Type Single Family Residence
Listing Status Active
Purchase Type For Sale
Square Footage 4,083 sqft
Price per Sqft $281
MLS Listing ID 225071429
Bedrooms 4
Full Baths 3
HOA Fees $254/qua
HOA Y/N Yes
Year Built 1987
Lot Size 0.653 Acres
Acres 0.6526
Property Sub-Type Single Family Residence
Source MLS Metrolist
Property Description
Location
State CA
County Placer
Area 12306
Direction From Auburn CA-49 North. Left onto Lone Star Rd, continue on Lone Star 1.7 miles. Slight right on Auburn Valley. Left onto Fairway Ct.
Rooms
Guest Accommodations No
Master Bathroom Shower Stall(s), Soaking Tub, Jetted Tub
Master Bedroom 14x16 Balcony, Closet, Ground Floor, Walk-In Closet, Outside Access
Bedroom 2 13x16
Bedroom 3 13x11
Bedroom 4 11x12
Living Room Deck Attached, Great Room, View, Open Beam Ceiling
Dining Room Breakfast Nook, Dining Bar, Formal Area
Kitchen Breakfast Area, Butlers Pantry, Pantry Closet, Granite Counter
Interior
Interior Features Formal Entry, Open Beam Ceiling, Wet Bar
Heating Pellet Stove, Propane, Fireplace(s)
Cooling Ceiling Fan(s), Central, Whole House Fan, MultiZone
Flooring Stone, Vinyl, Wood
Fireplaces Number 2
Fireplaces Type Circulating, Pellet Stove, Family Room, Wood Stove
Equipment Attic Fan(s), MultiPhone Lines
Window Features Dual Pane Full,Window Coverings,Window Screens
Appliance Built-In Electric Oven, Built-In Electric Range, Built-In Freezer, Dishwasher, Microwave, Double Oven, Plumbed For Ice Maker, Other
Laundry Cabinets, Electric, Upper Floor, Inside Area, Inside Room
Exterior
Exterior Feature Balcony, Covered Courtyard, Dog Run
Parking Features 24'+ Deep Garage, RV Access, Detached, Garage Door Opener, Garage Facing Front, Guest Parking Available
Garage Spaces 3.0
Fence None
Utilities Available Cable Available, Propane Tank Leased, Dish Antenna, Electric, Underground Utilities
Amenities Available None
View Panoramic, Golf Course, Hills
Roof Type Cement,Tile
Topography Snow Line Below,Lot Grade Varies,Trees Many,Rock Outcropping
Street Surface Asphalt,Paved
Porch Front Porch, Covered Patio, Uncovered Patio
Private Pool No
Building
Lot Description Adjacent to Golf Course, Auto Sprinkler F&R, Auto Sprinkler Front, Auto Sprinkler Rear, Close to Clubhouse, Court, Cul-De-Sac, Pond Year Round, Garden, Greenbelt, Landscape Back, Landscape Front
Story 2
Foundation Other
Sewer Public Sewer
Water Meter Paid, Water District
Architectural Style Modern/High Tech, Craftsman
Schools
Elementary Schools Auburn Union
Middle Schools Auburn Union
High Schools Placer Union High
School District Placer
Others
HOA Fee Include CableTV, Other
Senior Community No
Tax ID 026-303-008-000
Special Listing Condition None
Pets Allowed Yes, Cats OK, Dogs OK
Virtual Tour https://youtu.be/4M_GDMoXnxs

"My mission as your Realtor is to build trust-based relationships and exceed your expectations, ensuring a seamless and rewarding real estate experience."






