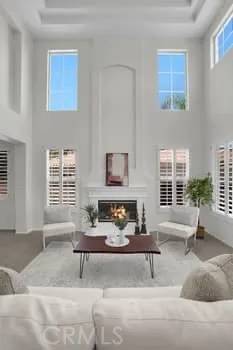5 Beds
5.5 Baths
4,136 SqFt
5 Beds
5.5 Baths
4,136 SqFt
OPEN HOUSE
Tue Jul 22, 9:00am - 4:00pm
Key Details
Property Type Multi-Family
Sub Type All Other Attached
Listing Status Active
Purchase Type For Sale
Square Footage 4,136 sqft
Price per Sqft $356
MLS Listing ID IV25150436
Style Contemporary
Bedrooms 5
Full Baths 4
Half Baths 1
HOA Fees $96/mo
Year Built 1999
Property Sub-Type All Other Attached
Property Description
Location
State CA
County Riverside
Interior
Interior Features Granite Counters, Recessed Lighting
Heating Forced Air Unit
Cooling Central Forced Air, Dual
Flooring Carpet, Tile
Fireplaces Type FP in Family Room, FP in Living Room, Gas, Bath, Gas Starter
Fireplace No
Appliance Dishwasher, Disposal, Microwave, Convection Oven, Double Oven, Electric Oven, Gas & Electric Range, Gas Oven, Gas Stove, Ice Maker, Water Line to Refr
Laundry Gas, Laundry Chute, Gas & Electric Dryer HU
Exterior
Parking Features Garage, Garage - Three Door, Garage Door Opener
Garage Spaces 3.0
Fence Fair Condition, Stucco Wall, Wrought Iron
Pool Below Ground, Private, Heated, Permits, Pebble
Utilities Available Cable Available, Cable Connected, Electricity Available, Electricity Connected, Phone Available, Sewer Available, Underground Utilities, Water Available, Sewer Connected, Water Connected
Amenities Available Banquet Facilities, Biking Trails, Hiking Trails, Jogging Track, Meeting Room
View Y/N Yes
Water Access Desc Public
View Golf Course, Mountains/Hills, Panoramic
Roof Type Tile/Clay
Accessibility Lowered Light Switches
Porch Deck, Slab, Concrete, Patio, Patio Open
Building
Story 2
Sewer Public Sewer
Water Public
Level or Stories 2
Others
HOA Name Eagle Glen Masters Associ
Tax ID 282382002
Special Listing Condition Standard

"My mission as your Realtor is to build trust-based relationships and exceed your expectations, ensuring a seamless and rewarding real estate experience."






