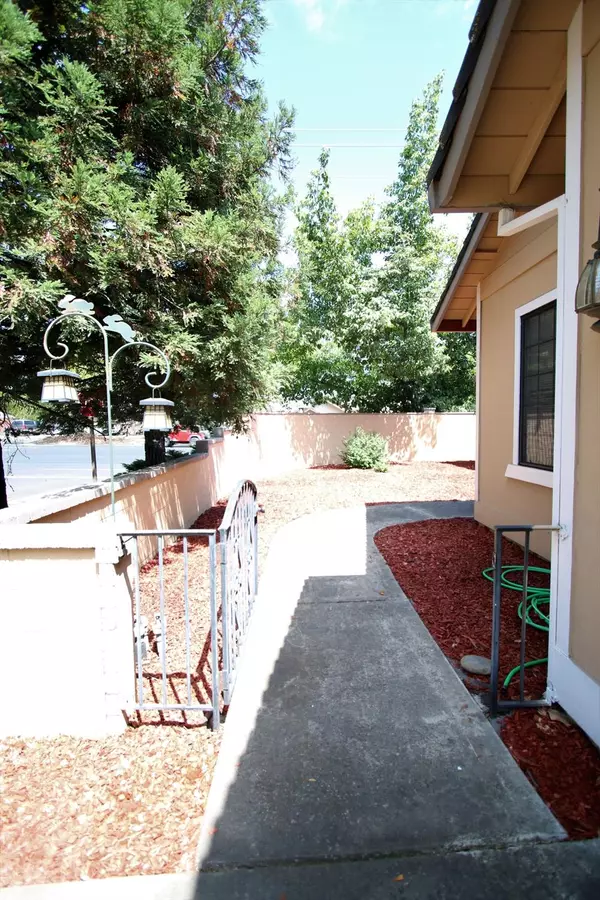$485,000
$450,000
7.8%For more information regarding the value of a property, please contact us for a free consultation.
3 Beds
2 Baths
1,873 SqFt
SOLD DATE : 08/24/2021
Key Details
Sold Price $485,000
Property Type Single Family Home
Sub Type Single Family Residence
Listing Status Sold
Purchase Type For Sale
Square Footage 1,873 sqft
Price per Sqft $258
MLS Listing ID 221082801
Sold Date 08/24/21
Bedrooms 3
Full Baths 2
HOA Y/N No
Year Built 1988
Lot Size 9,583 Sqft
Acres 0.22
Property Sub-Type Single Family Residence
Source MLS Metrolist
Property Description
Don't miss this beautiful, spacious, high-ceiling 3 bedroom 2 bath home in Orangevale ! It's in a calm, quiet neighborhood only half a mile from elementary and middle schools, and walking distance from grocery stores, banks, and restaurants. This gorgeous home has a separate formal living room, family room, dining room, central heating and air. It also has a gated front yard, fenced backyard, 2 car garage and room for a boat, RV and all your other toys! The backyard includes fig trees, oranges, lemons, grapes, pomegranates, and apricots. You won't want to miss your opportunity to own this amazing home!
Location
State CA
County Sacramento
Area 10662
Direction Coming from Greenback- Make a left on Hazel and right to Glori Dawn 0.9 from Winco, CA family fitness, Ross, Autozone, banks and lots of food places
Rooms
Family Room Great Room
Guest Accommodations No
Master Bathroom Shower Stall(s), Double Sinks, Walk-In Closet
Master Bedroom Walk-In Closet, Outside Access
Living Room View
Dining Room Dining/Family Combo, Formal Area
Kitchen Breakfast Area, Breakfast Room, Kitchen/Family Combo, Tile Counter
Interior
Interior Features Skylight(s)
Heating Central
Cooling Ceiling Fan(s), Central
Flooring Carpet, Laminate, Tile, Vinyl
Fireplaces Number 1
Fireplaces Type Insert, Family Room
Window Features Dual Pane Full
Appliance Built-In Electric Range, Dishwasher, Disposal, Microwave
Laundry Inside Room
Exterior
Exterior Feature Entry Gate
Parking Features RV Access, Garage Door Opener, Garage Facing Front
Garage Spaces 2.0
Fence Fenced
Utilities Available Natural Gas Connected
View City
Roof Type Composition
Street Surface Asphalt
Porch Back Porch, Covered Patio
Private Pool No
Building
Lot Description Auto Sprinkler Front, Garden, Street Lights, Landscape Back, Low Maintenance
Story 1
Foundation Slab
Sewer Sewer in Street
Water Public
Schools
Elementary Schools San Juan Unified
Middle Schools San Juan Unified
High Schools San Juan Unified
School District Sacramento
Others
Senior Community No
Tax ID 223-0220-056-0000
Special Listing Condition None
Read Less Info
Want to know what your home might be worth? Contact us for a FREE valuation!

Our team is ready to help you sell your home for the highest possible price ASAP

Bought with Keller Williams Realty Folsom

"My mission as your Realtor is to build trust-based relatioships and exceed your expectations, ensuring a seamless and rewarding real estate experience."






