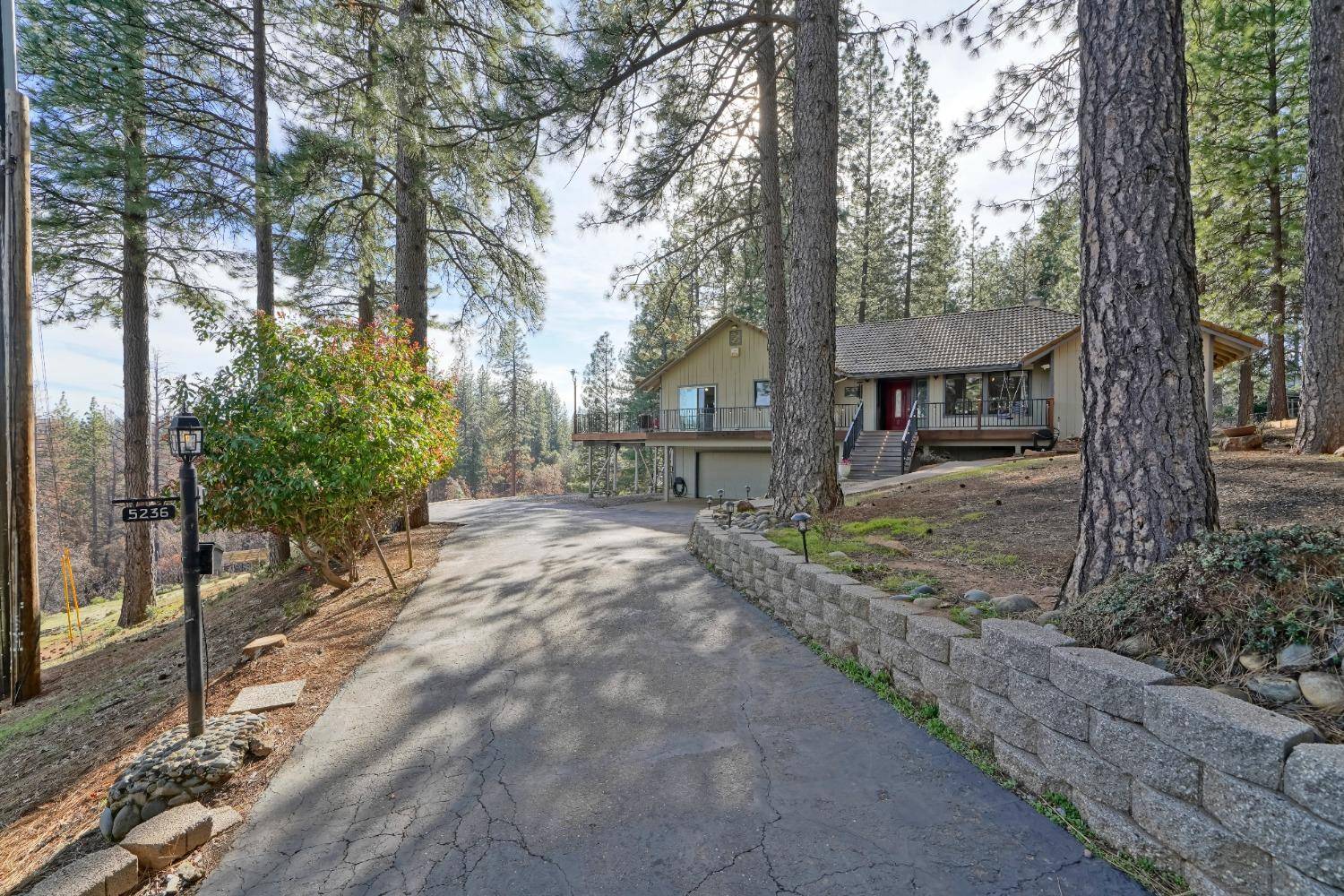$667,000
$659,000
1.2%For more information regarding the value of a property, please contact us for a free consultation.
3 Beds
3 Baths
2,184 SqFt
SOLD DATE : 04/18/2022
Key Details
Sold Price $667,000
Property Type Single Family Home
Sub Type Single Family Residence
Listing Status Sold
Purchase Type For Sale
Square Footage 2,184 sqft
Price per Sqft $305
MLS Listing ID 222024761
Sold Date 04/18/22
Bedrooms 3
Full Baths 2
HOA Y/N No
Year Built 1985
Lot Size 1.000 Acres
Acres 1.0
Property Sub-Type Single Family Residence
Source MLS Metrolist
Property Description
Welcome to your mountain home with captivating VIEWS!! This gorgeous, well cared for home features: Luxurious 220v hot tub, granite kitchen counter tops, new paint inside & out, 3 large bedrooms, 2 1/2 bathrooms, Xfinity high speed internet, double length garage, utility sink, bathroom, RV parking with solar 40amp RV plug & sewer clean out. Possible multi-generational home w/ OWNED 24 panel solar array. Enjoy stunning views from every single window of the house to watch the various wildlife meander through the property all day, every day. This home is perfect for entertaining and can accommodate gatherings of any size with its spacious interior areas, as well as a massive, elevated, 1400 square foot wrap around deck. . Savor the never-ending serenity with this ultimate mountain living experience, as you are literally at the end of the road. Nothing beyond, except rolling pristine mountain vistas! Minutes to Hwy 50, Schools, Shopping & Jenkinson Lake for any outdoor recreation!
Location
State CA
County El Dorado
Area 12802
Direction Sly Park Road to Overland Way, approximately half mile to left on Merritt Lane to home on the right.
Rooms
Family Room Cathedral/Vaulted, Deck Attached
Guest Accommodations No
Master Bathroom Bidet, Shower Stall(s), Double Sinks, Tile, Window
Master Bedroom Balcony, Walk-In Closet, Outside Access, Sitting Area
Living Room Cathedral/Vaulted, Deck Attached, View
Dining Room Dining Bar, Dining/Family Combo
Kitchen Pantry Cabinet, Pantry Closet, Granite Counter, Kitchen/Family Combo
Interior
Interior Features Cathedral Ceiling, Formal Entry, Wet Bar
Heating Propane, Central, Fireplace(s), Solar Heating
Cooling Ceiling Fan(s), Central
Flooring Carpet, Laminate, Tile
Fireplaces Number 1
Fireplaces Type Insert, Electric, Family Room, Gas Log
Equipment Networked
Window Features Caulked/Sealed,Dual Pane Full,Window Coverings,Low E Glass Partial,Window Screens
Appliance Built-In Electric Oven, Gas Water Heater, Compactor, Dishwasher, Disposal, Double Oven, Plumbed For Ice Maker, Self/Cont Clean Oven, ENERGY STAR Qualified Appliances
Laundry Cabinets, Laundry Closet, Sink, Electric, Space For Frzr/Refr, Ground Floor, In Garage, Inside Room
Exterior
Exterior Feature Balcony, Dog Run
Parking Features 24'+ Deep Garage, Attached, RV Access, Garage Door Opener, Garage Facing Front, Uncovered Parking Space, Workshop in Garage, Interior Access
Garage Spaces 3.0
Fence Barbed Wire, Partial, Chain Link
Utilities Available Cable Available, Propane Tank Owned, Solar, Electric, Generator, Internet Available
View Canyon, Panoramic, Forest, Mountains
Roof Type Cement,Tile
Topography Downslope,Forest,Snow Line Above,Lot Grade Varies,Trees Many
Street Surface Asphalt
Porch Awning, Covered Deck, Uncovered Deck
Private Pool No
Building
Lot Description Manual Sprinkler F&R, Private
Story 1
Foundation Raised
Sewer Septic Connected, Septic System
Water Water District, Public
Architectural Style Ranch, Contemporary
Schools
Elementary Schools Pollock Pines
Middle Schools Pollock Pines
High Schools El Dorado Union High
School District El Dorado
Others
Senior Community No
Restrictions Tree Ordinance
Tax ID 079-220-029-000
Special Listing Condition None
Pets Allowed Yes, Cats OK, Dogs OK
Read Less Info
Want to know what your home might be worth? Contact us for a FREE valuation!

Our team is ready to help you sell your home for the highest possible price ASAP

Bought with CARE Real Estate
"My mission as your Realtor is to build trust-based relatioships and exceed your expectations, ensuring a seamless and rewarding real estate experience."






