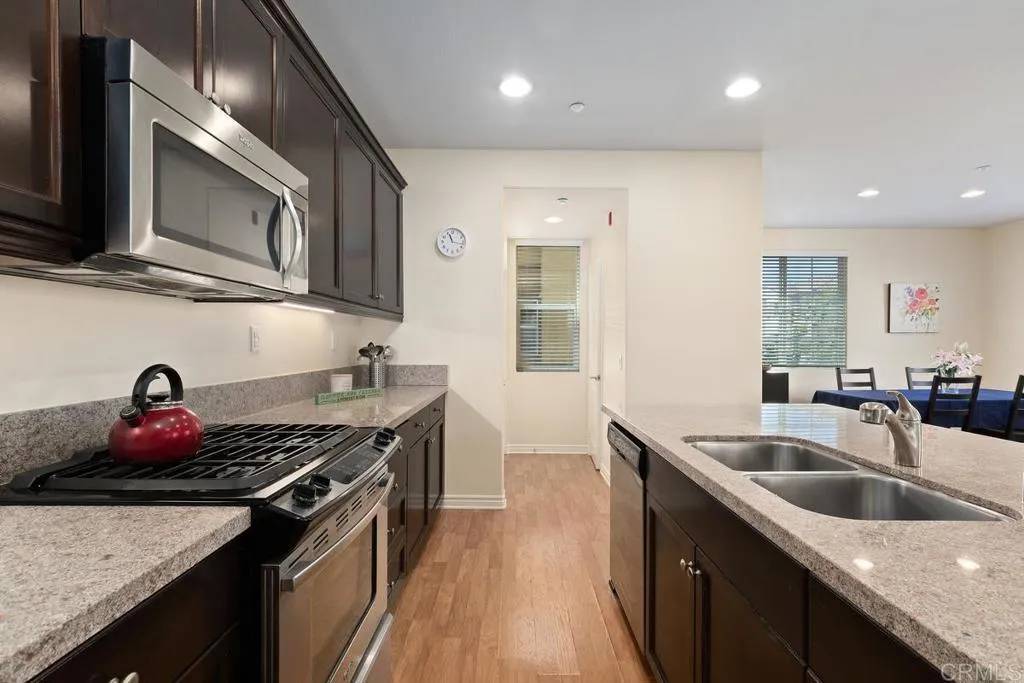$880,000
$849,000
3.7%For more information regarding the value of a property, please contact us for a free consultation.
3 Beds
4.5 Baths
1,649 SqFt
SOLD DATE : 06/17/2022
Key Details
Sold Price $880,000
Property Type Townhouse
Sub Type Townhome
Listing Status Sold
Purchase Type For Sale
Square Footage 1,649 sqft
Price per Sqft $533
MLS Listing ID NDP2204766
Sold Date 06/17/22
Style Mediterranean/Spanish
Bedrooms 3
Full Baths 3
Half Baths 1
HOA Fees $294/mo
Year Built 2013
Property Sub-Type Townhome
Property Description
Welcome to this spacious townhome, offering the largest floor plan at 1649 sq ft, with 3 bedrooms, 3.5 baths and a bonus room. This charming corner unit, attached by one wall, has an abundance of natural light. Entry level offers a bonus room with full bath and access to the attached 2 car garage. Second floor features a beautiful kitchen with granite counter tops, Stainless Steel appliances, walk- in pantry and a large island with counter seating. Living and dining room have laminate flooring, recessed lights and convenient access to the large, covered balcony. Half bath and laundry closet with full size washer and dryer complete this level. On the upper level, master bedroom has a walk-in closet, and a beautiful bathroom featuring dual sinks, soaking tub and walk-in shower. Secondary bedrooms share a Jack & Jill bath. Community offers a resort like pool with BBQ area, playground and is conveniently located nearby to schools, shopping, restaurants and short drive to hiking trails, beaches and Legoland.
Location
State CA
County San Diego
Zoning R-1:SINGLE
Direction From Melrose go left on S. Rancho Santa Fe, right on Boulderidge Dr, Right into complex, right on Rawhide. Unit is at the corner of Rawhide and Antlers.
Interior
Interior Features Balcony, Living Room Balcony, Pantry, Recessed Lighting
Heating Forced Air Unit
Cooling Central Forced Air
Flooring Carpet, Laminate
Fireplace No
Appliance Dishwasher, Disposal, Dryer, Microwave, Refrigerator, Washer, Freezer, Gas Stove, Gas Range
Laundry Gas
Exterior
Parking Features Garage, Garage - Two Door
Garage Spaces 2.0
Pool Association
Utilities Available Electricity Connected
Amenities Available Picnic Area, Playground, Barbecue, Pool
View Y/N Yes
Water Access Desc Public
View Neighborhood
Roof Type Tile/Clay
Porch Deck
Building
Story 3
Sewer Public Sewer
Water Public
Level or Stories 3
Schools
School District San Marcos Unified School Distri
Others
HOA Name Magnolia
Special Listing Condition Standard
Read Less Info
Want to know what your home might be worth? Contact us for a FREE valuation!

Our team is ready to help you sell your home for the highest possible price ASAP

Bought with Jenica Martin Douglas Elliman of California, Inc.
"My mission as your Realtor is to build trust-based relatioships and exceed your expectations, ensuring a seamless and rewarding real estate experience."






