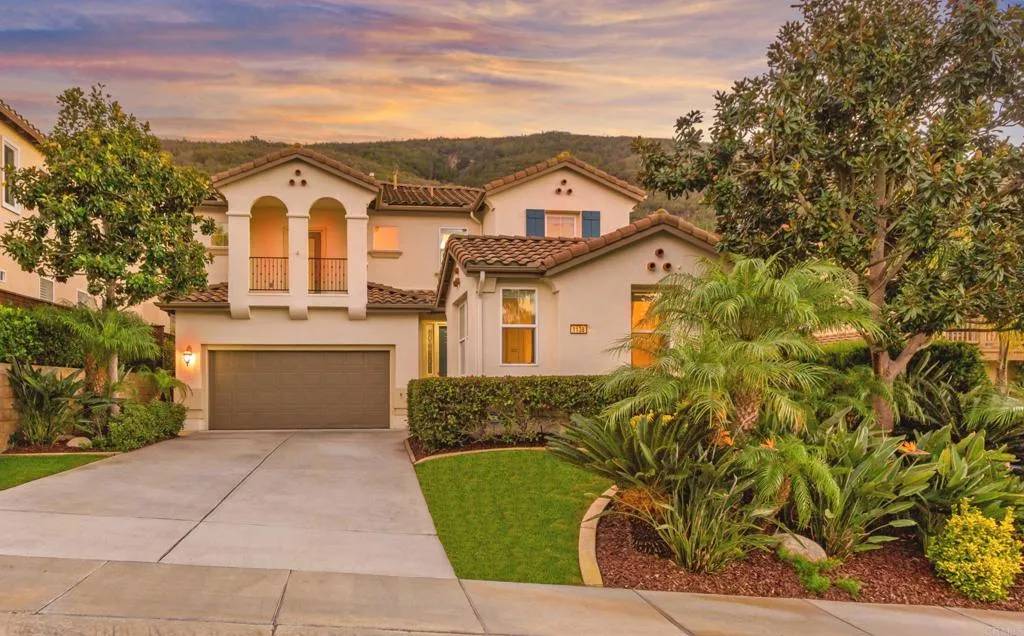$1,344,000
$1,399,000
3.9%For more information regarding the value of a property, please contact us for a free consultation.
5 Beds
4 Baths
3,092 SqFt
SOLD DATE : 02/10/2023
Key Details
Sold Price $1,344,000
Property Type Single Family Home
Sub Type Detached
Listing Status Sold
Purchase Type For Sale
Square Footage 3,092 sqft
Price per Sqft $434
MLS Listing ID NDP2211306
Sold Date 02/10/23
Style Mediterranean/Spanish
Bedrooms 5
Full Baths 4
HOA Fees $128/mo
Year Built 2002
Property Sub-Type Detached
Property Description
Spectacular home in the beautiful gated community of Stone Canyon in Discovery Hills w/ stunning POOL & SPA! This home is the definition of immaculate, with fresh new paint throughout the interior that showcases the amazing natural sunlight & soaring vaulted ceilings that greet you as you enter this luxury home. The exterior has also been refreshed with newer paint creating gorgeous curb appeal! This home offers that honey stop the car layout perfect for the most discerning buyer. With 5 total bedrooms, this layout was designed to offer a first floor Next-Gen suite with full bath leading to two additional rooms that create a nice bedroom + additional living room/office layout complete with its own separate entrance. The upstairs features 4 additional bedrooms, 1 w/ its own ensuite full bath, a full bath located in the hallway to service two additional bedrooms, & a primary suite w/ walk-in closet. You can even enjoy morning coffee from the covered balcony off one of the bedrooms! The primary bath features an oversized walk-in shower, jetted spa/soaking tub, private commode room and new dual marble countertop sinks. You will love the incredible open floorplan with beautiful kitchen highlighted by expansive granite stone counters, stainless-steel appliances, double oven, eat-in area, seated island & pantry. Gorgeous updates and upgrades throughout include LVP floors throughout most of the downstairs, neutral Berber carpet upstairs on the second level, SOLAR & gas heated pool/spa, 3 zone central AC/heating for both levels & casita/Multi-Gen suite, California closets in 4 of th
Location
State CA
County San Diego
Zoning R1
Direction San Marcos Blvd to Via Vera Cruz, E on Via Vera Cruz
Interior
Interior Features Granite Counters
Heating Fireplace, Forced Air Unit, Other/Remarks
Cooling Central Forced Air, Zoned Area(s)
Flooring Carpet, Linoleum/Vinyl, Tile
Fireplaces Type FP in Family Room, Fire Pit
Fireplace No
Appliance Dishwasher, Disposal, Microwave, Refrigerator, Gas Oven, Gas Cooking
Laundry Gas
Exterior
Parking Features Garage, Garage - Two Door, Garage Door Opener
Garage Spaces 2.0
Fence Partial, Wrought Iron, Wood
Pool Below Ground, Private, Solar Heat, Heated
Utilities Available Cable Available, Electricity Available, Natural Gas Available, See Remarks
View Y/N Yes
Water Access Desc Public
View Mountains/Hills, Other/Remarks, Neighborhood
Roof Type Concrete,Tile/Clay
Porch Other/Remarks, Concrete, Patio
Building
Story 2
Water Public
Level or Stories 2
Schools
School District San Marcos Unified School Distri
Others
HOA Name Stone Canyon
Special Listing Condition Standard
Read Less Info
Want to know what your home might be worth? Contact us for a FREE valuation!

Our team is ready to help you sell your home for the highest possible price ASAP

Bought with Tony Hanggie Pacific Sotheby's Int'l Realty
"My mission as your Realtor is to build trust-based relatioships and exceed your expectations, ensuring a seamless and rewarding real estate experience."






