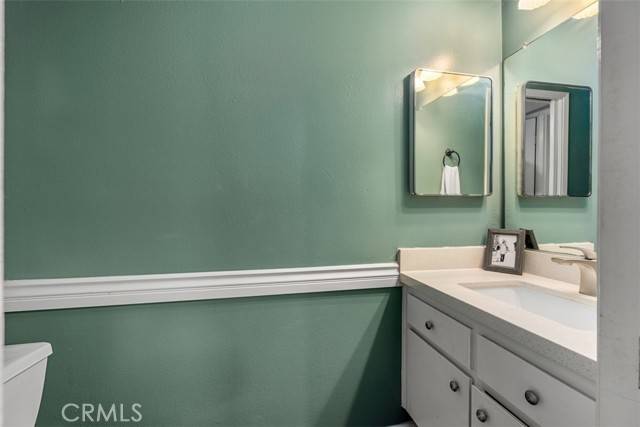$595,000
$585,000
1.7%For more information regarding the value of a property, please contact us for a free consultation.
3 Beds
3 Baths
1,362 SqFt
SOLD DATE : 04/29/2025
Key Details
Sold Price $595,000
Property Type Condo
Listing Status Sold
Purchase Type For Sale
Square Footage 1,362 sqft
Price per Sqft $436
MLS Listing ID CV25027552
Sold Date 04/29/25
Style All Other Attached
Bedrooms 3
Full Baths 2
Half Baths 1
HOA Fees $440/mo
HOA Y/N Yes
Year Built 1972
Lot Size 1,964 Sqft
Acres 0.0451
Property Description
Welcome to this beautifully updated townhome nestled in a serene community within the CLAREMONT SCHOOL DISTRICT. This home has so much to offer with the spacious living room that greats you with its striking vaulted ceilings and cozy wood-burning fireplace, making it a perfect space for relaxation or entertaining. A large slider leads out to the private patio, seamlessly blending indoor and outdoor living. The kitchen features stunning quartz countertops, sleek new stainless-steel appliances, and modern recessed lighting. Open to the living and dining area, this kitchen creates a warm, inviting space for family meals or gatherings. Conveniently located on the first floor, you'll also find a powder room and direct access to the garage, with ample storage space under the stairs. Upstairs, all three bedrooms feature vaulted ceilings, providing a sense of openness and light. The primary bedroom is a luxurious retreat with a en suite bathroom. Two additional bedrooms share the hallway bathroom, and a spacious linen cabinet ensures plenty of room for linens and other essentials. The large private patio offers a perfect spot to unwind or enjoy outdoor activities. Additional amenities include laundry hookups in the garage, central AC and heat, and updated flooring. Residents will also enjoy the short stroll to the community pool and spa, with easy access to the 210 Freeway for commuters. This townhome is truly a gem, combining modern updates with comfort and convenience in an idyllic setting.
Welcome to this beautifully updated townhome nestled in a serene community within the CLAREMONT SCHOOL DISTRICT. This home has so much to offer with the spacious living room that greats you with its striking vaulted ceilings and cozy wood-burning fireplace, making it a perfect space for relaxation or entertaining. A large slider leads out to the private patio, seamlessly blending indoor and outdoor living. The kitchen features stunning quartz countertops, sleek new stainless-steel appliances, and modern recessed lighting. Open to the living and dining area, this kitchen creates a warm, inviting space for family meals or gatherings. Conveniently located on the first floor, you'll also find a powder room and direct access to the garage, with ample storage space under the stairs. Upstairs, all three bedrooms feature vaulted ceilings, providing a sense of openness and light. The primary bedroom is a luxurious retreat with a en suite bathroom. Two additional bedrooms share the hallway bathroom, and a spacious linen cabinet ensures plenty of room for linens and other essentials. The large private patio offers a perfect spot to unwind or enjoy outdoor activities. Additional amenities include laundry hookups in the garage, central AC and heat, and updated flooring. Residents will also enjoy the short stroll to the community pool and spa, with easy access to the 210 Freeway for commuters. This townhome is truly a gem, combining modern updates with comfort and convenience in an idyllic setting.
Location
State CA
County Los Angeles
Area Pomona (91767)
Zoning POR2S*
Interior
Cooling Central Forced Air
Fireplaces Type FP in Living Room
Laundry Garage
Exterior
Garage Spaces 2.0
Pool Community/Common
Total Parking Spaces 2
Building
Lot Description Sidewalks
Story 2
Lot Size Range 1-3999 SF
Sewer Public Sewer
Water Public
Level or Stories 2 Story
Others
Monthly Total Fees $440
Acceptable Financing Conventional, FHA, VA, Cash To New Loan
Listing Terms Conventional, FHA, VA, Cash To New Loan
Special Listing Condition Standard
Read Less Info
Want to know what your home might be worth? Contact us for a FREE valuation!

Our team is ready to help you sell your home for the highest possible price ASAP

Bought with ROBERT VAIL • COLDWELL BANKER REALTY
"My mission as your Realtor is to build trust-based relatioships and exceed your expectations, ensuring a seamless and rewarding real estate experience."






