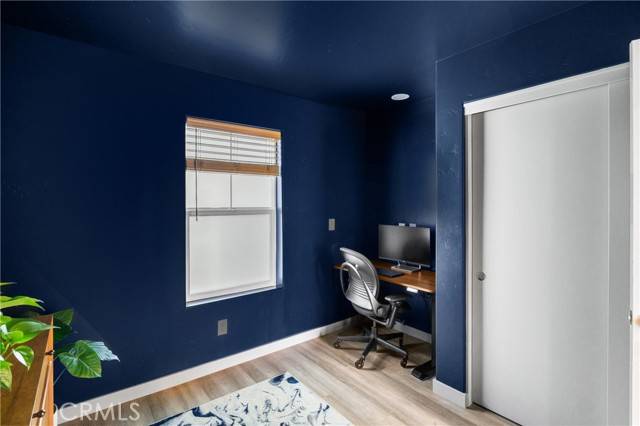$530,000
$545,000
2.8%For more information regarding the value of a property, please contact us for a free consultation.
3 Beds
2 Baths
895 SqFt
SOLD DATE : 04/30/2025
Key Details
Sold Price $530,000
Property Type Single Family Home
Sub Type Detached
Listing Status Sold
Purchase Type For Sale
Square Footage 895 sqft
Price per Sqft $592
MLS Listing ID SC25015600
Sold Date 04/30/25
Style Detached
Bedrooms 3
Full Baths 2
Construction Status Turnkey
HOA Fees $106/mo
HOA Y/N Yes
Year Built 2022
Lot Size 1,261 Sqft
Acres 0.0289
Property Sub-Type Detached
Property Description
Welcome to Grand Oaks Paseo, where modern elegance meets natural beauty. This charming home is located in a small, sought-after Planned Unit Development, just moments away from downtown Atascadero, providing easy access to local shops, restaurants, and bars. As you step inside, you'll be greeted by soaring ceilings that create a light-filled, airy atmosphere. This quiet development features only 30 units, fostering a close-knit community vibe. Enjoy the spacious community patio, which includes a BBQ area, fire pit, and picnic spacesperfect for gatherings with friends and neighbors. The home offers a breathtaking view of the mature oak tree at the heart of the development, providing a tranquil backdrop for everyday life. Thoughtful upgrades include Coolaroo UV-blocking cordless roller shades on the balcony to keep you cool on warm North County days and upgraded Behr Ultra scuff defense paint for lasting beauty and easy maintenance. Inside, you'll find modern finishes, including subway tile in the kitchen and bathrooms, sleek stainless steel accents, luxury vinyl plank flooring, and elegant quartz countertops. Comfort and energy efficiency are prioritized with mini-split units in each room, LED lighting, a tankless water heater, and soft-close cabinets. With a low monthly HOA fee, this home offers a perfect blend of style and function, making it an affordable and convenient place to call home.
Welcome to Grand Oaks Paseo, where modern elegance meets natural beauty. This charming home is located in a small, sought-after Planned Unit Development, just moments away from downtown Atascadero, providing easy access to local shops, restaurants, and bars. As you step inside, you'll be greeted by soaring ceilings that create a light-filled, airy atmosphere. This quiet development features only 30 units, fostering a close-knit community vibe. Enjoy the spacious community patio, which includes a BBQ area, fire pit, and picnic spacesperfect for gatherings with friends and neighbors. The home offers a breathtaking view of the mature oak tree at the heart of the development, providing a tranquil backdrop for everyday life. Thoughtful upgrades include Coolaroo UV-blocking cordless roller shades on the balcony to keep you cool on warm North County days and upgraded Behr Ultra scuff defense paint for lasting beauty and easy maintenance. Inside, you'll find modern finishes, including subway tile in the kitchen and bathrooms, sleek stainless steel accents, luxury vinyl plank flooring, and elegant quartz countertops. Comfort and energy efficiency are prioritized with mini-split units in each room, LED lighting, a tankless water heater, and soft-close cabinets. With a low monthly HOA fee, this home offers a perfect blend of style and function, making it an affordable and convenient place to call home.
Location
State CA
County San Luis Obispo
Area Atascadero (93422)
Zoning CR
Interior
Interior Features Bar, Unfurnished
Cooling Dual
Flooring Linoleum/Vinyl
Equipment Dishwasher, Microwave, Refrigerator, Gas Range
Appliance Dishwasher, Microwave, Refrigerator, Gas Range
Laundry Closet Stacked, Inside
Exterior
View Courtyard
Roof Type Composition
Building
Story 2
Lot Size Range 1-3999 SF
Sewer Public Sewer
Level or Stories 2 Story
Construction Status Turnkey
Others
Monthly Total Fees $106
Acceptable Financing Cash, Exchange, Cash To New Loan
Listing Terms Cash, Exchange, Cash To New Loan
Special Listing Condition Standard
Read Less Info
Want to know what your home might be worth? Contact us for a FREE valuation!

Our team is ready to help you sell your home for the highest possible price ASAP

Bought with Emily Armet • Avalon Real Estate
"My mission as your Realtor is to build trust-based relatioships and exceed your expectations, ensuring a seamless and rewarding real estate experience."






