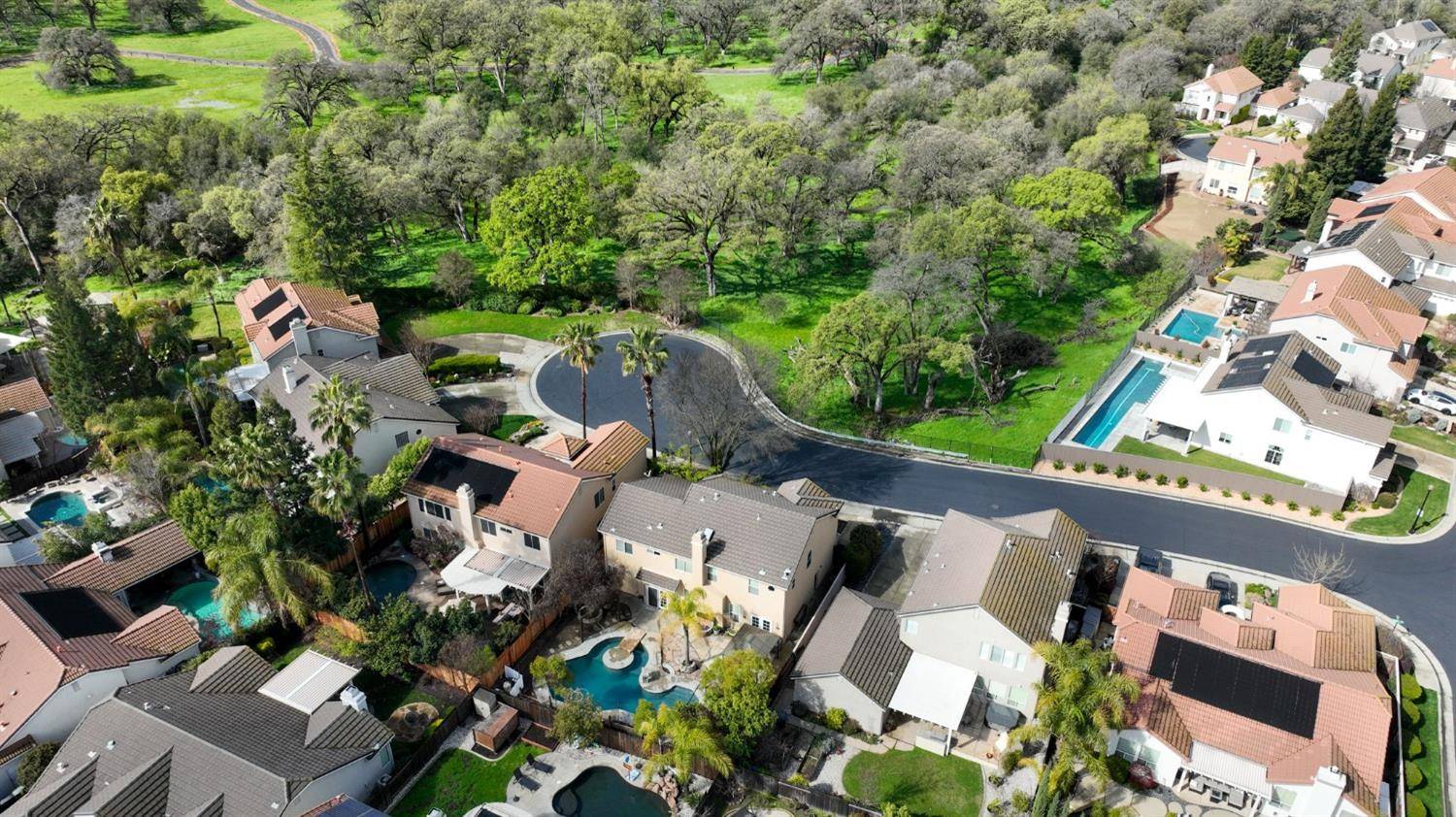$805,000
$825,000
2.4%For more information regarding the value of a property, please contact us for a free consultation.
4 Beds
3 Baths
2,534 SqFt
SOLD DATE : 04/30/2025
Key Details
Sold Price $805,000
Property Type Single Family Home
Sub Type Single Family Residence
Listing Status Sold
Purchase Type For Sale
Square Footage 2,534 sqft
Price per Sqft $317
Subdivision Siena Woods
MLS Listing ID 225014180
Sold Date 04/30/25
Bedrooms 4
Full Baths 3
HOA Fees $85/mo
HOA Y/N Yes
Originating Board MLS Metrolist
Year Built 2002
Lot Size 6,294 Sqft
Acres 0.1445
Property Sub-Type Single Family Residence
Property Description
Beautiful home in the coveted Siena Woods neighborhood, a small gated community that borders a gorgeous wooded area with walking trails. Large bedrooms with an oversized game room or bedroom. Primary suite has a separate room that is currently a library/ofc but could be an exercise room/office/nursery or easily closed off for another bedroom. Granite counters in kitchen, wood floors and Spanish tile downstairs. Three-car tandem garage with the 3rd bay converted into a pool room with French doors. Large saltwater pool has a unique design with a designated shallow area and a bridge to swim under. Located on a court, all the houses are on one side facing the wooded area. Large park located at the back gate of this small JMC community. Close to everything you love inc. Starbs, Nugget Market, Chick Filet, a new 24 hr Fitness, CVS, trails and so much more! Walk/bike to all inc great schools.
Location
State CA
County Placer
Area 12747
Direction Blue Oaks to Woodcreek Oaks to Crimson Ridge Way. Straight thru gate to Flint Rock on the left.
Rooms
Family Room Great Room
Guest Accommodations No
Master Bathroom Shower Stall(s), Double Sinks, Soaking Tub, Tile, Window
Master Bedroom Sitting Room, Walk-In Closet
Bedroom 2 0x0
Bedroom 3 0x0
Bedroom 4 0x0
Living Room Cathedral/Vaulted, View
Dining Room Breakfast Nook, Formal Room, Dining/Family Combo
Kitchen Pantry Closet, Granite Counter, Island, Kitchen/Family Combo
Interior
Interior Features Cathedral Ceiling, Storage Area(s)
Heating Central, Fireplace(s), MultiZone, Natural Gas
Cooling Ceiling Fan(s), Central, MultiZone
Flooring Carpet, Tile, Wood
Fireplaces Number 1
Fireplaces Type Family Room, Gas Log, Gas Piped
Window Features Caulked/Sealed,Dual Pane Full,Window Coverings
Appliance Built-In Electric Oven, Gas Cook Top, Gas Plumbed, Gas Water Heater, Hood Over Range, Dishwasher, Disposal, Double Oven, Self/Cont Clean Oven
Laundry Cabinets, Upper Floor, Inside Room
Exterior
Parking Features Attached, Tandem Garage, Garage Door Opener, Garage Facing Front
Garage Spaces 3.0
Fence Back Yard, Fenced, Wood
Pool Built-In, On Lot, Pool Sweep, Salt Water, Heat None
Utilities Available Cable Connected, Public, Electric, Underground Utilities, Internet Available, Natural Gas Available
Amenities Available None
View Park, Woods
Roof Type Tile
Topography Level,Trees Many
Street Surface Paved
Porch Front Porch, Uncovered Deck, Uncovered Patio
Private Pool Yes
Building
Lot Description Court, Curb(s)/Gutter(s), Gated Community, Shape Regular, Storm Drain, Street Lights, Landscape Back, Landscape Front
Story 2
Foundation Slab
Builder Name JMC
Sewer In & Connected, Public Sewer
Water Meter on Site, Meter Required, Public
Architectural Style Mediterranean
Level or Stories Two
Schools
Elementary Schools Roseville City
Middle Schools Roseville City
High Schools Roseville Joint
School District Placer
Others
HOA Fee Include MaintenanceGrounds
Senior Community No
Restrictions Exterior Alterations,Parking
Tax ID 481-240-047-000
Special Listing Condition None
Pets Allowed Yes
Read Less Info
Want to know what your home might be worth? Contact us for a FREE valuation!

Our team is ready to help you sell your home for the highest possible price ASAP

Bought with Prime Real Estate
"My mission as your Realtor is to build trust-based relatioships and exceed your expectations, ensuring a seamless and rewarding real estate experience."






