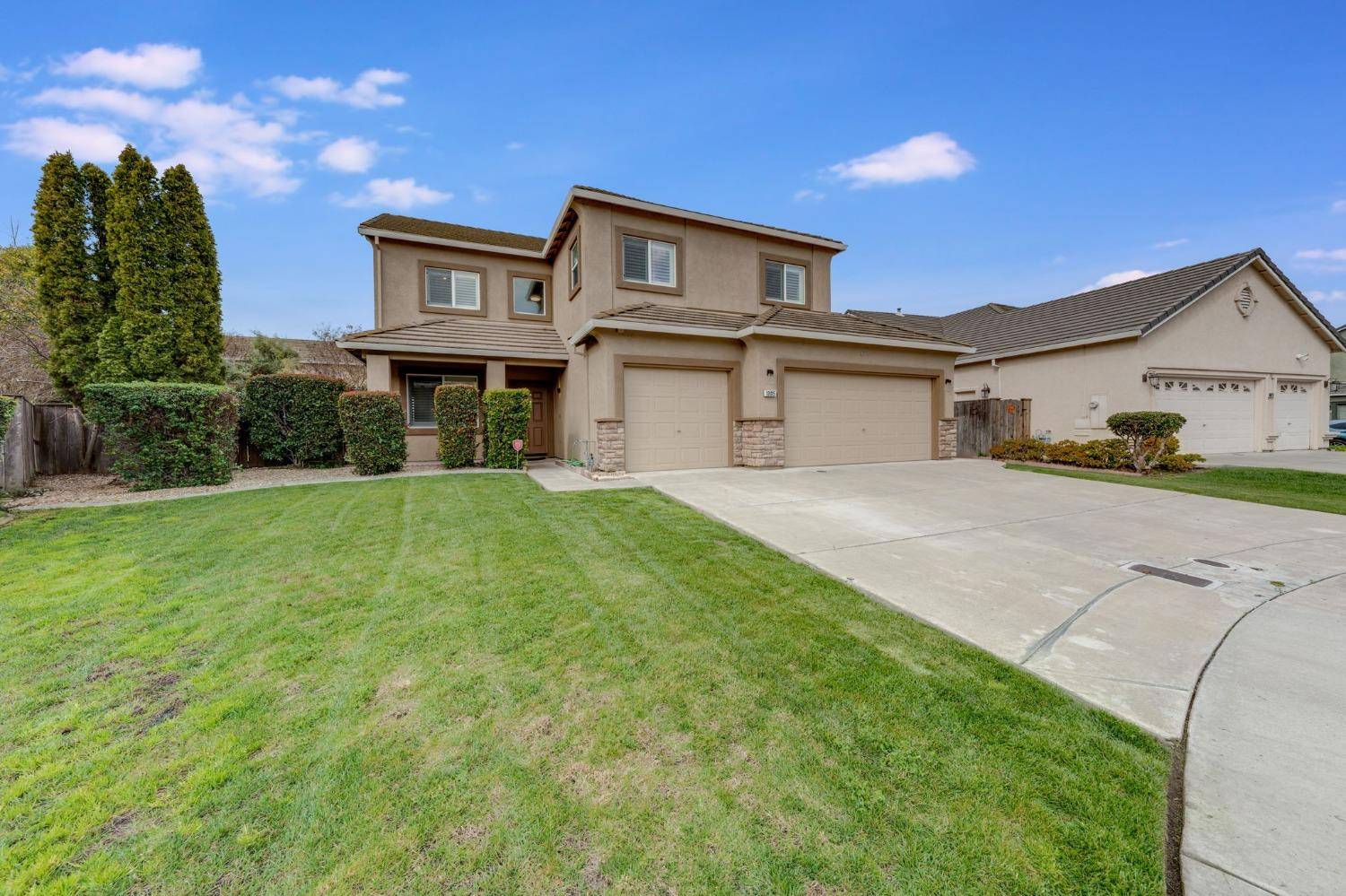$655,000
$650,000
0.8%For more information regarding the value of a property, please contact us for a free consultation.
6 Beds
3 Baths
2,590 SqFt
SOLD DATE : 05/06/2025
Key Details
Sold Price $655,000
Property Type Single Family Home
Sub Type Single Family Residence
Listing Status Sold
Purchase Type For Sale
Square Footage 2,590 sqft
Price per Sqft $252
MLS Listing ID 225021552
Sold Date 05/06/25
Bedrooms 6
Full Baths 3
HOA Fees $90/mo
HOA Y/N Yes
Originating Board MLS Metrolist
Year Built 2003
Lot Size 8,468 Sqft
Acres 0.1944
Property Sub-Type Single Family Residence
Property Description
Nestled in a quiet cul-de-sac, this stunning Spanos Park West gem offers 6, possibly 7 bedrooms, including a convenient downstairs bedroom. Freshly painted inside and out, the home boasts a remodeled kitchen with new cabinets, a farm sink, and granite countertops. Tile flooring throughout adds both style and durability. The huge upstairs master suite features an attached sitting area, an expansive bathroom, and a massive walk-in closet. Step outside to the large backyard with a covered patio, perfect for evening relaxation while the kids and dogs play. New shutters, a newer water heater, HVAC, and natural gas efficiency add even more value. Enjoy top-tier amenities with access to community tennis courts and a pool. Just 1 mile from Park West Place for endless shopping and dining, 1 mile from The Reserve at Spanos Park golf course, and only 3.5 miles to Paradise Point Marina for Delta adventures. Plus, easy freeway access makes commuting a breeze locally, to Sacramento, or to the Bay Area! Don't miss this incredible home. Schedule a showing today, you'll be glad you did.
Location
State CA
County San Joaquin
Area 20708
Direction Eight mile Rd. toMokelumne to Havencrest Cir to Havencrest Ct.
Rooms
Guest Accommodations No
Master Bathroom Closet, Shower Stall(s), Double Sinks, Granite, Tub, Walk-In Closet
Master Bedroom Sitting Room, Closet, Walk-In Closet
Living Room Great Room
Dining Room Formal Area
Kitchen Pantry Cabinet, Granite Counter, Island
Interior
Heating Central, Ductless, Gas, MultiZone, Natural Gas
Cooling Ceiling Fan(s), Central, Ductless, Whole House Fan, MultiZone
Flooring Tile
Fireplaces Number 1
Fireplaces Type Living Room, Gas Log, Gas Starter
Equipment Attic Fan(s)
Window Features Dual Pane Full
Appliance Free Standing Gas Range, Gas Cook Top, Gas Plumbed, Dishwasher, Disposal, Microwave, Double Oven
Laundry Gas Hook-Up, Inside Area
Exterior
Parking Features Attached, Garage Door Opener, Garage Facing Front
Garage Spaces 3.0
Fence Back Yard, Fenced
Pool Common Facility, See Remarks, Other
Utilities Available Cable Available, Dish Antenna, DSL Available, Electric, Underground Utilities, Internet Available, Natural Gas Connected
Amenities Available Pool, Clubhouse, Recreation Facilities, Spa/Hot Tub, Tennis Courts
Roof Type Tile
Street Surface Paved
Porch Front Porch, Covered Patio
Private Pool Yes
Building
Lot Description Auto Sprinkler F&R, Close to Clubhouse, Court, Cul-De-Sac, Curb(s), Curb(s)/Gutter(s), Shape Irregular, Street Lights, Landscape Back, Landscape Front
Story 2
Foundation Slab
Sewer In & Connected
Water Meter on Site, Public
Architectural Style Contemporary
Level or Stories Two
Schools
Elementary Schools Lodi Unified
Middle Schools Lodi Unified
High Schools Lodi Unified
School District San Joaquin
Others
HOA Fee Include Security, Pool
Senior Community No
Tax ID 066-080-60
Special Listing Condition Offer As Is
Pets Allowed Yes
Read Less Info
Want to know what your home might be worth? Contact us for a FREE valuation!

Our team is ready to help you sell your home for the highest possible price ASAP

Bought with RE/MAX Grupe Gold
"My mission as your Realtor is to build trust-based relatioships and exceed your expectations, ensuring a seamless and rewarding real estate experience."






