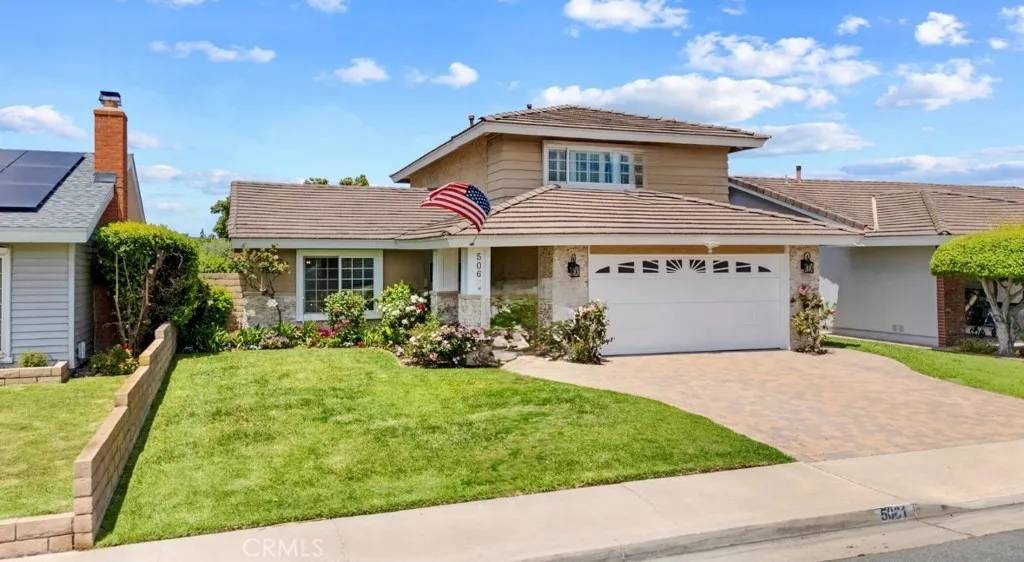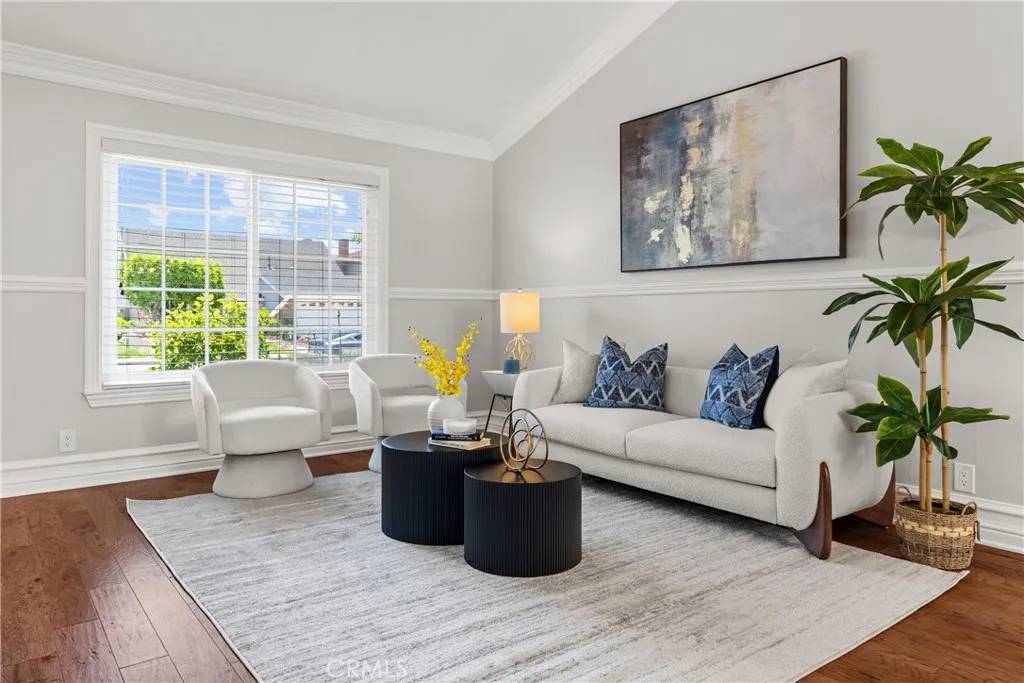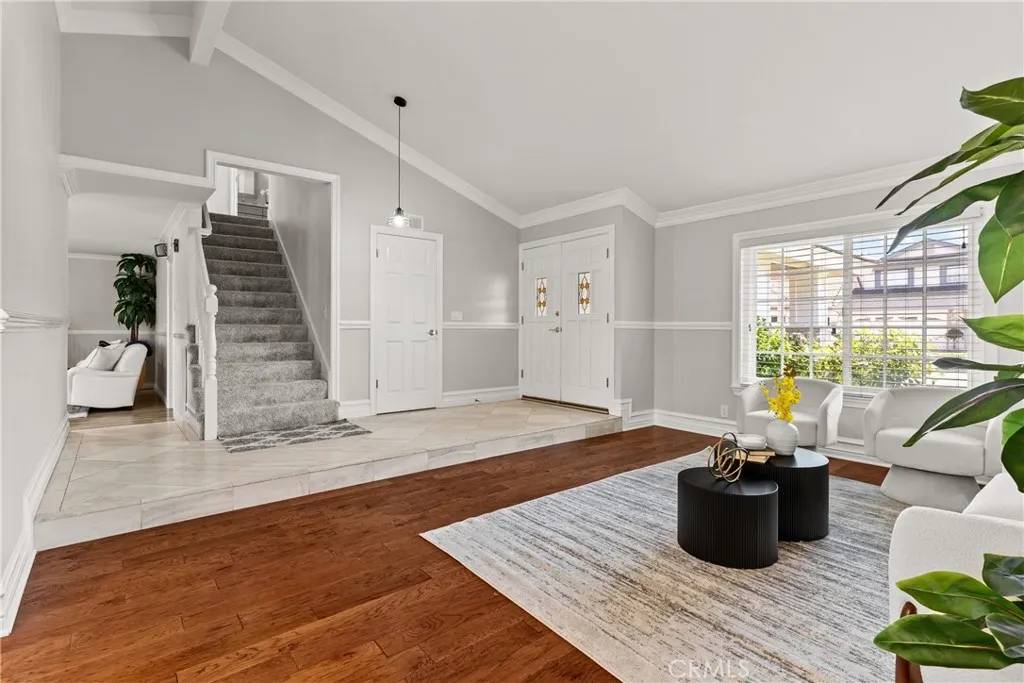$1,199,000
$1,199,000
For more information regarding the value of a property, please contact us for a free consultation.
3 Beds
3.5 Baths
1,764 SqFt
SOLD DATE : 06/30/2025
Key Details
Sold Price $1,199,000
Property Type Single Family Home
Sub Type Detached
Listing Status Sold
Purchase Type For Sale
Square Footage 1,764 sqft
Price per Sqft $679
MLS Listing ID PW25099779
Sold Date 06/30/25
Bedrooms 3
Full Baths 2
Half Baths 1
Year Built 1967
Property Sub-Type Detached
Property Description
Welcome to this beautifully upgraded home in the heart of La Palma! This meticulously maintained three-bedroom, two-and-a-half-bath bath two-story residence offers comfort, style, and functionality. You'll appreciate the inviting curb appeal from the moment you arrive, featuring upgraded stacked stone accents, a paver driveway, and newly landscaped greenery. Step through the double doors into a bright entryway with soaring vaulted ceilings that create a sense of openness and elegance. The spacious layout includes a sun-filled living room that seamlessly transitions into the formal dining area, ideal for gatherings and entertaining. The open-concept kitchen flows into the cozy family room with a charming fireplace, surrounded by large windows that bathe the space in natural light. Recent updates include fresh interior paint, brand-new carpet, a new microwave, and a new water heater. Additional features include crown and base molding, energy-efficient double-pane windows, solid wood flooring, extra insulation in the walls and attic, and a convenient indoor laundry area. Upstairs, you'll find all the bedrooms, offering comfort and privacy. The two full bathrooms have been thoughtfully remodeled, including the primary suite with an oversized shower, a separate vanity area, and the bonus of two spacious closets. Enjoy the outdoors in the expansive backyard, complete with fruit treesideal for relaxing, gardening, or hosting weekend get-togethers. A 2-car garage and a welcoming, well-kept neighborhood complete the package. Conveniently located near the 91, 605, 105, and 5 freeways
Location
State CA
County Orange
Direction Moody and Houston
Interior
Interior Features Copper Plumbing Full, Recessed Lighting, Wainscoting
Heating Fireplace, Forced Air Unit
Flooring Carpet, Tile, Wood
Fireplaces Type FP in Family Room, Gas
Fireplace No
Appliance Dishwasher, Microwave, Refrigerator, Electric Oven
Exterior
Parking Features Direct Garage Access, Garage
Garage Spaces 2.0
Utilities Available Sewer Connected
View Y/N Yes
Water Access Desc Public
Roof Type Tile/Clay
Porch Slab, Concrete, Patio Open
Building
Story 2
Sewer Public Sewer
Water Public
Level or Stories 2
Others
Tax ID 26313203
Special Listing Condition Standard
Read Less Info
Want to know what your home might be worth? Contact us for a FREE valuation!

Our team is ready to help you sell your home for the highest possible price ASAP

Bought with Johnny Carmona The Real Estate Solution
"My mission as your Realtor is to build trust-based relatioships and exceed your expectations, ensuring a seamless and rewarding real estate experience."






