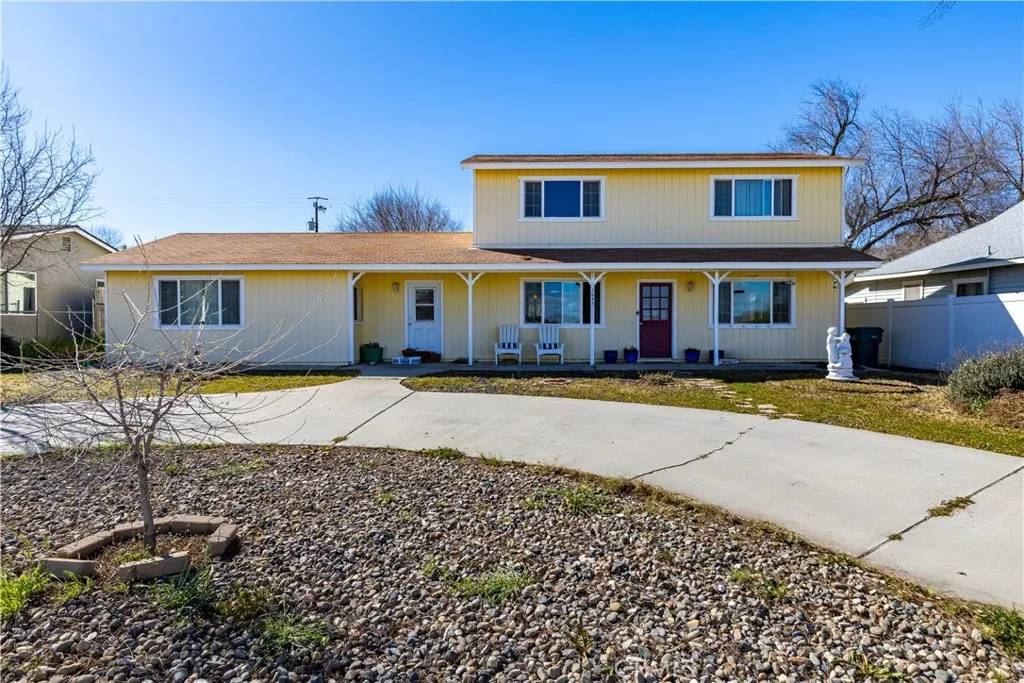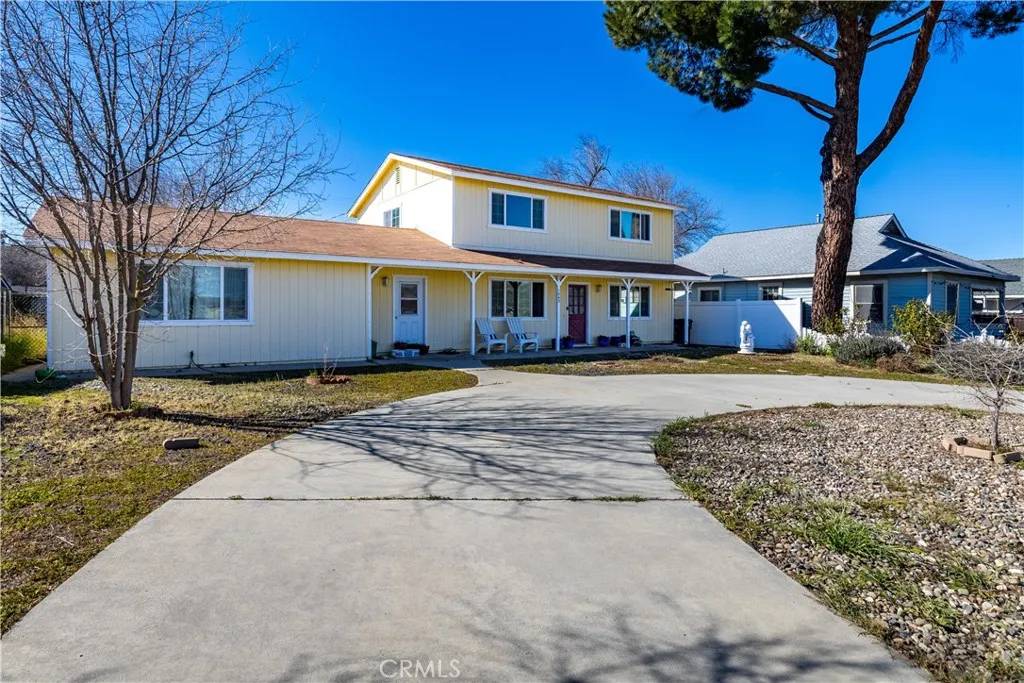$600,000
$639,500
6.2%For more information regarding the value of a property, please contact us for a free consultation.
5 Beds
3.5 Baths
2,280 SqFt
SOLD DATE : 07/01/2025
Key Details
Sold Price $600,000
Property Type Single Family Home
Sub Type Detached
Listing Status Sold
Purchase Type For Sale
Square Footage 2,280 sqft
Price per Sqft $263
MLS Listing ID NS25045667
Sold Date 07/01/25
Bedrooms 5
Full Baths 2
Half Baths 1
Year Built 1980
Property Sub-Type Detached
Property Description
Charming C-Dunn Barn Home with Residential/Commercial Zoning! Welcome to 1043 Mission Street in beautiful San Miguel! This delightful property offers incredible curb appeal with its classic white picket fence, wrap-around driveway, and inviting front porch. Step inside to a bright and airy living room, where large windows fill the space with natural light. A cozy pellet stove adds warmth on chilly evenings. The well-appointed kitchen opens seamlessly to the spacious dining area and features ample counter space. Just off the kitchen, a hallway lined with floor-to-ceiling storage cabinets provides the laundry area with plenty of space for pantry items, linens, and more. This level also includes three generously sized bedrooms and a bonus roompreviously used as a daycarecomplete with its own AC unit and pellet stove. A half bath is conveniently located near the kitchen and living areas. Upstairs, the primary suite offers a peaceful retreat with a walk-in closet, private shower, and vanity. Two additional bedrooms and a full bath complete the second floor. The sunny backyard is perfect for relaxing or entertaining with your favorite beverage in hand. Additional features of this unique property include: *A workshop with alley access. *A man cave with a bar, space for a pool table, a bedroom, a pellet stove, and a commodesure to be a hit with friends and family. *Space for RV parking and potential for an ADU (buyer to verify with the county). With Residential/Commercial zoning, this home offers endless possibilitieswhether you're looking for a comfortable residence, a business op
Location
State CA
County San Luis Obispo
Zoning OP
Direction Hwy 101 North to Mission St. Continue on Mission Street, property is on the LHS.
Interior
Heating Other/Remarks, Pellet/Wood Burning Stove
Flooring Carpet, Tile
Fireplaces Type FP in Living Room, Pellet Stove
Fireplace No
Exterior
Fence Wood
View Y/N Yes
Water Access Desc Public
Roof Type Composition
Building
Story 2
Sewer Public Sewer
Water Public
Level or Stories 2
Others
Tax ID 021311015
Special Listing Condition Standard
Read Less Info
Want to know what your home might be worth? Contact us for a FREE valuation!

Our team is ready to help you sell your home for the highest possible price ASAP

Bought with Katie Sloan Taylor Hoving Realty Group
"My mission as your Realtor is to build trust-based relatioships and exceed your expectations, ensuring a seamless and rewarding real estate experience."






