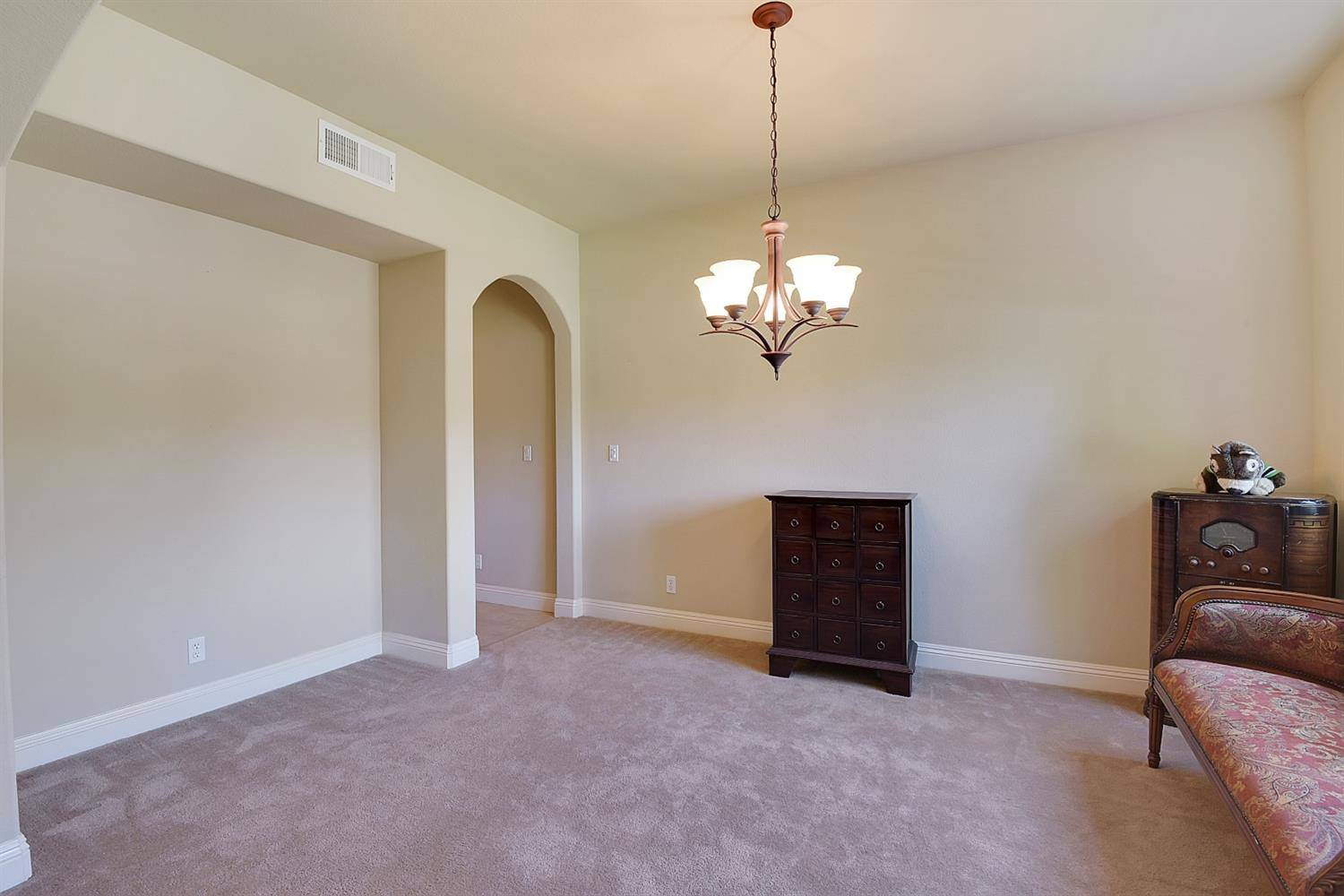$389,000
$389,000
For more information regarding the value of a property, please contact us for a free consultation.
4 Beds
3 Baths
2,527 SqFt
SOLD DATE : 07/03/2025
Key Details
Sold Price $389,000
Property Type Single Family Home
Sub Type Single Family Residence
Listing Status Sold
Purchase Type For Sale
Square Footage 2,527 sqft
Price per Sqft $153
MLS Listing ID 20027569
Sold Date 07/03/25
Bedrooms 4
Full Baths 2
HOA Y/N No
Year Built 2008
Lot Size 8,276 Sqft
Acres 0.19
Property Sub-Type Single Family Residence
Source MLS Metrolist
Property Description
Immaculate home located in the quiet subdivision of Draper Ranch. This beautiful home features 4bd 2.5 bath 2527sqft, 3 car tandem garage. Formal living room, dining room, half bath, and laundry room downstairs. The kitchen has an island that opens to the adjacent family room which makes it easy to entertain while cooking. Gas cooktop, built-in oven, and dishwasher. Tile counters, plenty of cabinet space, pantry, and breakfast nook. The large family room has a gas fireplace that keeps it extra cozy. All bedrooms are upstairs, large master with the bath having double sinks, a large tub, separate enclosed shower, & walk-in closet. The backyard was designed for low maintenance & has a great patio for entertaining. This great neighborhood offers access to bike trails,schools & parks.Don't miss out on this move in ready home! More pictures to come.
Location
State CA
County Yuba
Area 12514
Direction From Hwy 70 take McGowan Parkway exit West, L on Arboga, R at Perrin Way to Beford.
Rooms
Master Bathroom Shower Stall(s), Sunken Tub, Tile, Walk-In Closet
Dining Room Breakfast Nook, Formal Area
Kitchen Tile Counter, Island, Pantry Closet
Interior
Heating Central
Cooling Ceiling Fan(s), Central
Flooring Carpet, Linoleum/Vinyl
Fireplaces Number 1
Fireplaces Type Gas Log
Window Features Dual Pane Full
Appliance Built-In Gas Range, Dishwasher, Gas Cook Top, Microwave
Laundry Cabinets, Inside Area
Exterior
Parking Features Drive Thru Garage, Garage Door Opener
Garage Spaces 3.0
Fence Back Yard
Utilities Available Public
Roof Type Tile
Porch Covered Patio
Private Pool No
Building
Lot Description Auto Sprinkler F&R
Story 2
Foundation Slab
Sewer Public Sewer
Water Public
Schools
Elementary Schools Plumas Lake
Middle Schools Plumas Lake
High Schools Marysville Joint
School District Yuba
Others
Senior Community No
Tax ID 013-733-015
Special Listing Condition None
Read Less Info
Want to know what your home might be worth? Contact us for a FREE valuation!

Our team is ready to help you sell your home for the highest possible price ASAP

Bought with Berkshire Hathaway HomeServices Heritage, REALTORS
"My mission as your Realtor is to build trust-based relatioships and exceed your expectations, ensuring a seamless and rewarding real estate experience."






