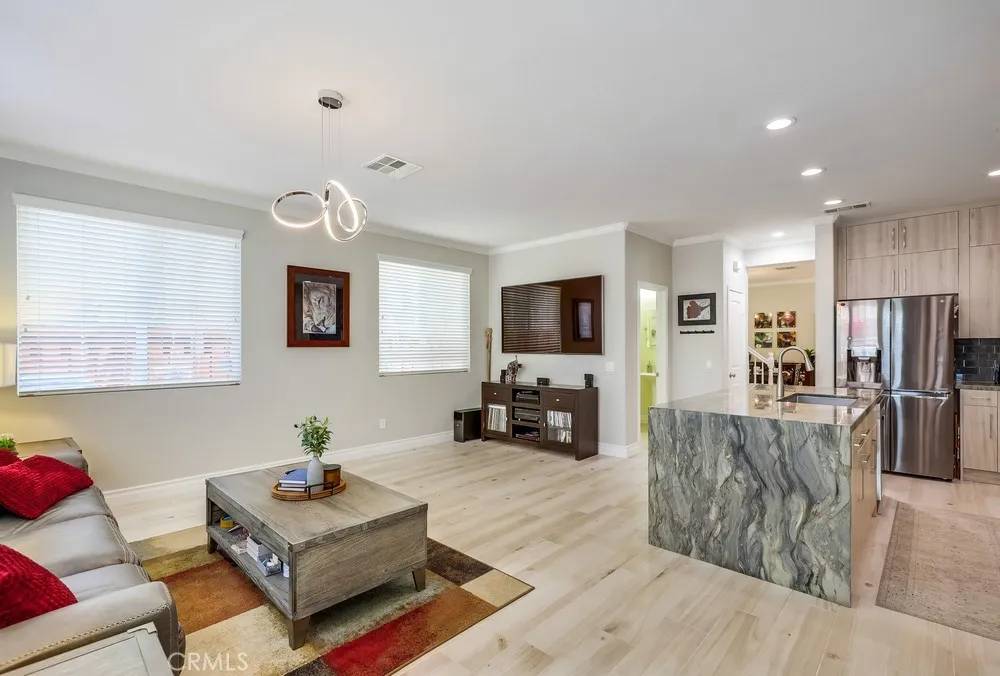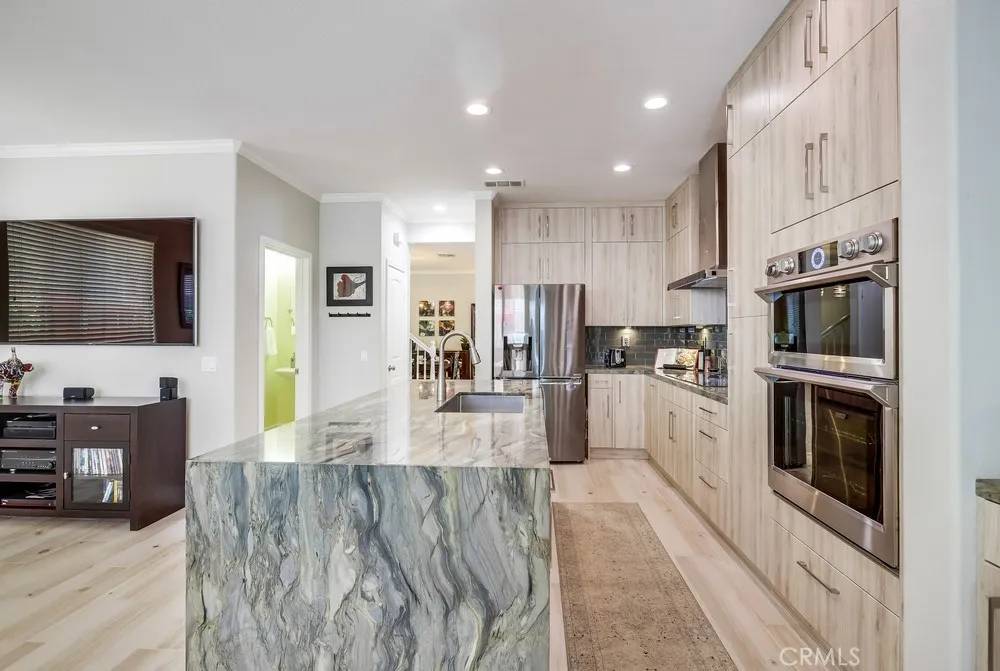$995,000
$995,000
For more information regarding the value of a property, please contact us for a free consultation.
3 Beds
3.5 Baths
2,091 SqFt
SOLD DATE : 07/07/2025
Key Details
Sold Price $995,000
Property Type Townhouse
Sub Type Townhome
Listing Status Sold
Purchase Type For Sale
Square Footage 2,091 sqft
Price per Sqft $475
MLS Listing ID PW25121861
Sold Date 07/07/25
Style Contemporary,Mediterranean/Spanish
Bedrooms 3
Full Baths 2
Half Baths 1
HOA Fees $146/mo
Year Built 2010
Property Sub-Type Townhome
Property Description
Detached 2010 newer build home with designer upgrades! Discover elevated living in this beautifully upgraded 3-bedroom, 2.5-bath residence located in the highly desirable RiverBend community. With 2,091 square feet of thoughtfully designed space, this residence blends high-end finishes with everyday comfort and style. Inside, you'll find wide-plank wood-look tile flooring and custom designer touches throughout an open-concept floor-plan thats perfect for modern living.The show-stopping chefs kitchen showcases Brazilian quartz stone countertops, custom soft-closing cabinetry, built-in under-cabinet lighting, and a dramatic waterfall islandall beautifully complemented by sleek stainless steel appliances, including a high-end induction cooktop prized by modern chefs for its speed and precision. It opens seamlessly to the bright and inviting living room, where a modern fireplace and an abundance of natural light create a warm and stylish atmosphere. Upstairs, a spacious bonus loft area provides the perfect space for a home office, library, or reading nook. The primary suite is a true private sanctuary, offering a large walk-in closet and a fully remodeled ensuite bathroom complete with a luxurious freestanding soaking tub, an oversized walk-in shower with designer tile, and dual vanities set in marble-style counters. Two additional bedrooms are equally inviting, and all bathrooms in the home have been fully renovated with premium materials. A dedicated upstairs laundry room adds even more convenience. Step outside into a serene backyard retreat with lush turf, a tranquil water
Location
State CA
County Orange
Direction North of Lincoln and West of Glassell
Interior
Interior Features Recessed Lighting
Heating Forced Air Unit
Cooling Central Forced Air
Flooring Carpet, Linoleum/Vinyl, Tile
Fireplaces Type FP in Family Room, Gas
Fireplace No
Appliance Dishwasher, Disposal, Microwave, Refrigerator, Electric Oven, Vented Exhaust Fan, Water Line to Refr
Laundry Gas, Washer Hookup
Exterior
Parking Features Direct Garage Access, Garage - Two Door, Garage Door Opener
Garage Spaces 2.0
Fence Wood
Pool Community/Common
Utilities Available Cable Available, Electricity Connected, Natural Gas Connected, Sewer Connected, Water Connected
Amenities Available Pets Permitted, Pool
View Y/N Yes
Water Access Desc Public
Roof Type Tile/Clay
Accessibility Doors - Swing In, Parking
Porch Stone/Tile, Patio, Patio Open
Building
Story 2
Sewer Public Sewer
Water Public
Level or Stories 2
Others
HOA Name Riverbend Master Associat
HOA Fee Include Exterior (Landscaping),Exterior Bldg Maintenance
Tax ID 93297234
Special Listing Condition Standard
Read Less Info
Want to know what your home might be worth? Contact us for a FREE valuation!

Our team is ready to help you sell your home for the highest possible price ASAP

Bought with Jin Hong Premier Realty
"My mission as your Realtor is to build trust-based relatioships and exceed your expectations, ensuring a seamless and rewarding real estate experience."






