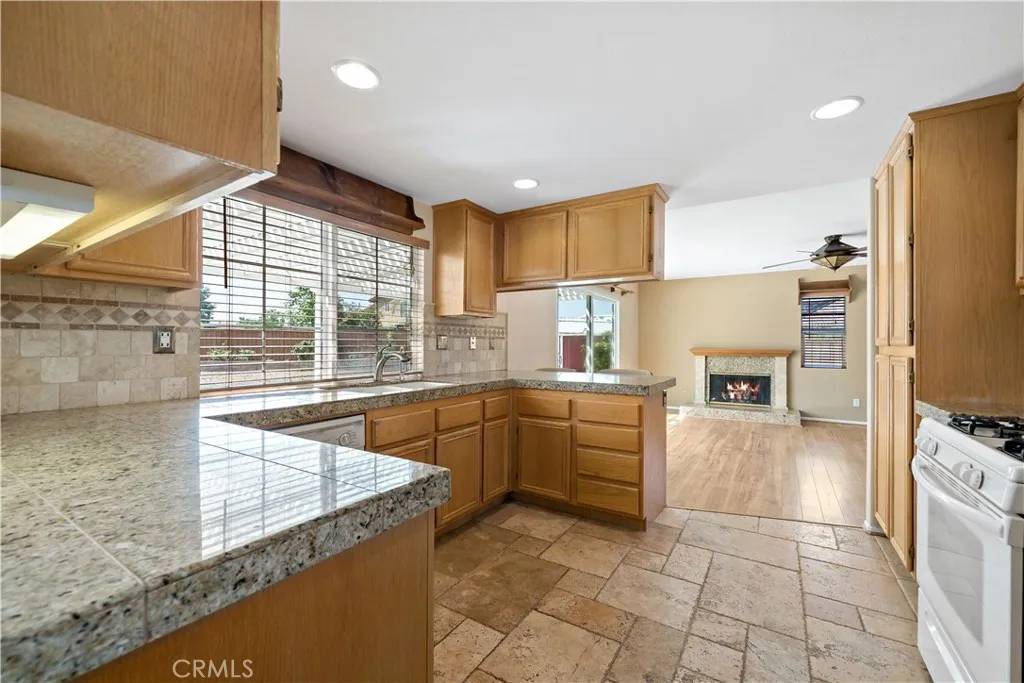$495,000
$489,000
1.2%For more information regarding the value of a property, please contact us for a free consultation.
3 Beds
3 Baths
1,814 SqFt
SOLD DATE : 07/14/2025
Key Details
Sold Price $495,000
Property Type Single Family Home
Sub Type Detached
Listing Status Sold
Purchase Type For Sale
Square Footage 1,814 sqft
Price per Sqft $272
MLS Listing ID SW25100624
Sold Date 07/14/25
Bedrooms 3
Full Baths 3
Year Built 2003
Property Sub-Type Detached
Property Description
Spacious Cul-de-Sac Home on a Quarter-Acre Lot with Gated RV Parking! Tucked at the end of a quiet cul-de-sac in a desirable San Jacinto neighborhood, this well-maintained 3-bedroom, 3-bathroom home offers the space and convenience todays homeowners are looking for. Located just a short walk from both the elementary and middle schools in the San Jacinto Unified School District, its an ideal location for families. With 1,814 sq ft of living space on a generous 0.25-acre (pool-sized) lot, this property gives you room to grow, entertain, or create the outdoor retreat of your dreams. Whether its a future pool, garden, or play areathe possibilities are wide open. The front and rear yards are ready for your personal touch and would be a great fit for sod, turf, or custom landscaping to suit your style. The home has been thoughtfully upgraded with a solar panel system for improved energy efficiency and long-term savings. In Spring 2024, a Rheem ProTerra Hybrid Electric Water Heater was installedone of the most efficient models on the market. This system pulls heat energy from the surrounding air to heat your water, offering advanced performance while reducing energy use. Inside, you'll find vaulted ceilings and an open-concept layout that seamlessly connects the living and dining areas to a welcoming family room with a gas fireplace. The kitchen includes ample cabinetry, generous counter space, and a layout perfect for both daily living and entertaining. Upstairs, the primary suite offers a spacious retreat with a walk-in closet, dual vanities, and a separate soaking tub and showe
Location
State CA
County Riverside
Direction Shaver Street / Timothy Dr
Interior
Interior Features Recessed Lighting, Stone Counters, Tile Counters
Heating Fireplace, Forced Air Unit
Cooling Central Forced Air
Flooring Carpet, Laminate, Linoleum/Vinyl, Tile
Fireplaces Type FP in Family Room, Gas, Gas Starter
Fireplace No
Appliance Dishwasher, Disposal, Microwave, Solar Panels, Gas & Electric Range
Laundry Gas, Washer Hookup
Exterior
Parking Features Direct Garage Access, Garage
Garage Spaces 2.0
Fence Masonry, Wood
Utilities Available Electricity Connected, Natural Gas Connected, Sewer Connected, Water Connected
View Y/N Yes
Water Access Desc Public
View Peek-A-Boo
Roof Type Concrete,Tile/Clay
Porch Concrete, Covered, Patio
Building
Story 2
Sewer Public Sewer
Water Public
Level or Stories 2
Others
Tax ID 433480006
Special Listing Condition Standard
Read Less Info
Want to know what your home might be worth? Contact us for a FREE valuation!

Our team is ready to help you sell your home for the highest possible price ASAP

Bought with Rocky Rovedatti Century 21 Masters
"My mission as your Realtor is to build trust-based relatioships and exceed your expectations, ensuring a seamless and rewarding real estate experience."






